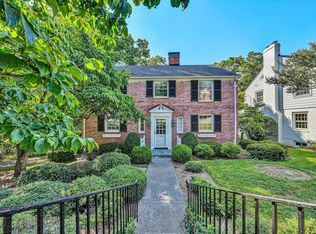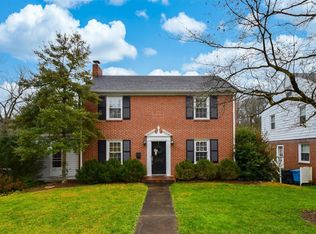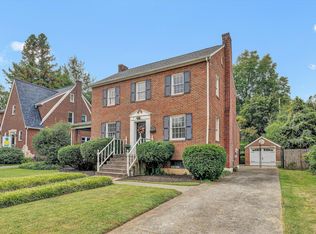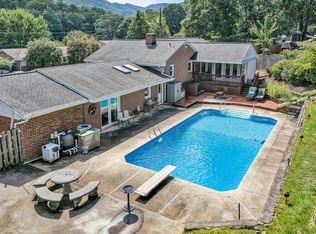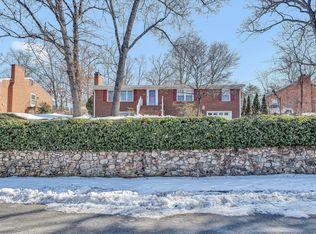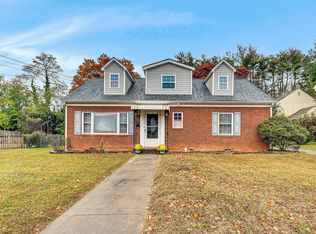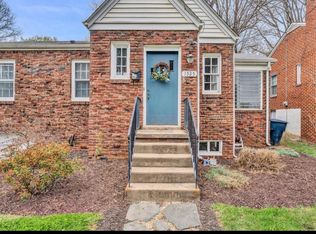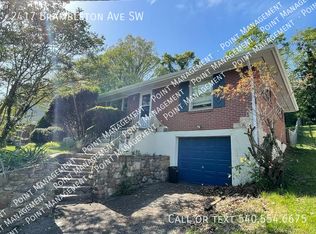Home is NOT in a flood zone. Welcome to your beautifully updated home in the heart of Southwest Roanoke City - where charm meets modern comfort in all the best ways. Step inside to discover a bright and inviting interior, featuring freshly refinished hardwood floors, new and repaired windows, and an abundance of natural light that fills every corner. The completely remodeled kitchen is a truestandout, boasting all-new cabinetry, countertops, stylish hardware, lighting, and stainless steel appliances, along with a newly added pantry cabinet that makes both cooking and hosting feel effortless. Enjoy easy everyday living with updated bathrooms, a new main-level laundry room,and flexible spaces to suit your lifestyle. One cozy room with built-in shelves is perfect for a home office, playroom, or music room. Whether you're sipping your morning coffee in the sun- filled eat-in kitchen or strolling the nearby Murray Run Greenway, this location offers the ideal blend of convenience and community just minutes from the library, restaurants, and more. With thoughtful renovations and truly move-in condition, 2118 Mt. Vernon Rd. is ready to welcome you home.
For sale
Price cut: $25K (12/10)
$499,950
2118 Mount Vernon Rd SW, Roanoke, VA 24015
3beds
2,742sqft
Est.:
Single Family Residence
Built in 1940
8,712 Square Feet Lot
$492,400 Zestimate®
$182/sqft
$-- HOA
What's special
New main-level laundry roomAbundance of natural lightBright and inviting interiorUpdated bathroomsCompletely remodeled kitchenFreshly refinished hardwood floorsNewly added pantry cabinet
- 213 days |
- 913 |
- 27 |
Zillow last checked: 8 hours ago
Listing updated: January 19, 2026 at 11:27am
Listed by:
DANA BERENBAUM 540-521-4424,
MKB, REALTORS(r),
KIM BOOTH 540-793-4440
Source: RVAR,MLS#: 919411
Tour with a local agent
Facts & features
Interior
Bedrooms & bathrooms
- Bedrooms: 3
- Bathrooms: 3
- Full bathrooms: 2
- 1/2 bathrooms: 1
Primary bedroom
- Description: w/ensuite full bathroom & walk-in closet
- Level: U
Bedroom 2
- Level: U
Bedroom 3
- Level: U
Other
- Description: walk up attic provides extra, easily accessible storage
- Level: E
Dining room
- Description: w/dual built-in corner cabinets - so much charm!
- Level: E
Eat in kitchen
- Description: NEW cabinets, countertops, appliances, lighting
- Level: E
Family room
- Description: w/built-ins and gas log fireplace
- Level: L
Foyer
- Level: E
Laundry
- Level: E
Living room
- Description: w/fireplace
- Level: E
Office
- Description: w/built-ins
- Level: E
Heating
- Forced Air Gas
Cooling
- Has cooling: Yes
Appliances
- Included: Dryer, Washer, Dishwasher, Disposal, Gas Range
Features
- Breakfast Area, Storage
- Flooring: Ceramic Tile, Wood
- Has basement: Yes
- Number of fireplaces: 2
- Fireplace features: Basement, Living Room
Interior area
- Total structure area: 3,344
- Total interior livable area: 2,742 sqft
- Finished area above ground: 2,140
- Finished area below ground: 602
Video & virtual tour
Property
Parking
- Total spaces: 1
- Parking features: Garage Under, Paved, Off Street
- Has attached garage: Yes
- Covered spaces: 1
- Has uncovered spaces: Yes
Features
- Levels: Two
- Stories: 2
- Exterior features: Maint-Free Exterior
- Fencing: Fenced
Lot
- Size: 8,712 Square Feet
- Dimensions: 90 x 163
- Features: Sloped Down
Details
- Parcel number: 1350712
Construction
Type & style
- Home type: SingleFamily
- Property subtype: Single Family Residence
Materials
- Brick, Vinyl
Condition
- Completed
- Year built: 1940
Utilities & green energy
- Electric: 0 Phase
- Sewer: Public Sewer
Community & HOA
Community
- Subdivision: Center Hill
HOA
- Has HOA: No
Location
- Region: Roanoke
Financial & listing details
- Price per square foot: $182/sqft
- Tax assessed value: $329,500
- Annual tax amount: $4,019
- Date on market: 7/22/2025
Estimated market value
$492,400
$468,000 - $517,000
$2,376/mo
Price history
Price history
| Date | Event | Price |
|---|---|---|
| 12/10/2025 | Price change | $499,950-4.8%$182/sqft |
Source: | ||
| 10/15/2025 | Price change | $524,950-2.8%$191/sqft |
Source: | ||
| 7/22/2025 | Listed for sale | $539,950+157.1%$197/sqft |
Source: | ||
| 12/28/2020 | Sold | $210,000$77/sqft |
Source: Public Record Report a problem | ||
Public tax history
Public tax history
| Year | Property taxes | Tax assessment |
|---|---|---|
| 2025 | $4,020 +14.2% | $329,500 +14.2% |
| 2024 | $3,520 +9.9% | $288,500 +9.9% |
| 2023 | $3,201 +13.1% | $262,400 +13.1% |
| 2022 | $2,830 +6.9% | $232,000 +6.9% |
| 2021 | $2,647 +2% | $217,000 +4.3% |
| 2020 | $2,595 +5.7% | $208,100 +3.4% |
| 2019 | $2,456 -3.1% | $201,300 +2.5% |
| 2018 | $2,535 +5.1% | $196,400 +1.2% |
| 2017 | $2,411 +1.5% | $194,100 +1.6% |
| 2016 | $2,375 +0.5% | $191,100 -1.3% |
| 2015 | $2,363 | $193,700 |
| 2014 | $2,363 | -- |
| 2013 | -- | $198,600 -3% |
| 2012 | -- | $204,700 |
| 2011 | -- | $204,700 |
| 2010 | -- | $204,700 |
| 2009 | -- | $204,700 |
| 2008 | -- | $204,700 +3% |
| 2007 | -- | $198,700 +17.6% |
| 2005 | -- | $168,900 +6.9% |
| 2004 | -- | $158,000 +6% |
| 2003 | -- | $149,100 +4% |
| 2002 | -- | $143,400 +0.9% |
| 2001 | -- | $142,100 |
Find assessor info on the county website
BuyAbility℠ payment
Est. payment
$2,721/mo
Principal & interest
$2359
Property taxes
$362
Climate risks
Neighborhood: Raleigh Court
Nearby schools
GreatSchools rating
- 3/10Fishburn Park Elementary SchoolGrades: PK-5Distance: 0.5 mi
- 2/10James Madison Middle SchoolGrades: 6-8Distance: 0.4 mi
- 3/10Patrick Henry High SchoolGrades: 9-12Distance: 0.5 mi
Schools provided by the listing agent
- Elementary: Fishburn Park
- Middle: James Madison
- High: Patrick Henry
Source: RVAR. This data may not be complete. We recommend contacting the local school district to confirm school assignments for this home.
