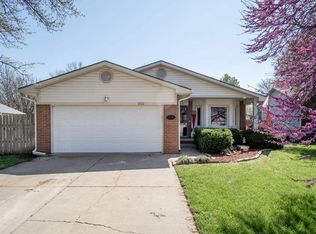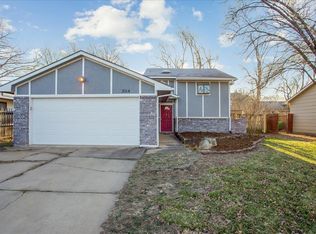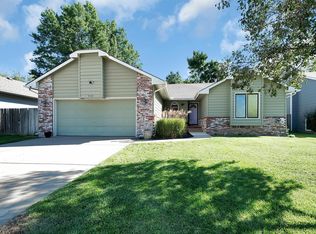Come see this beautiful 3 bed, 3 bath, 2 car garage home is desirable West Wichita. 2 blocks from new market and yet in a quiet secluded neighborhood. This home has been updated with new paint, new carpet, main floor popcorn ceiling has been updated to knock down, new oven and dishwasher and all new landscaping! The wow factor is here the minute you pull up! Master bedroom has walk-in closet and master bathroom with his and hers sinks. Vaulted ceilings in the living room the open up the space nicely to the living and dining room. Wood laminate flooring in the kitchen and dining. All appliances stay with the home! This floor plan is split with the master and 2nd main floor bedroom on opposite ends of the home. Main floor laundry! The basement is ready for you! Wide open massive space in the living room. Fireplace for gatherings or movie nights! 3rd bedroom and 3rd bath are in the basement as well. The home has a sprinkler system to keep the yard as nice as it is. Full fenced yard for pet family or children. Come see this home today!
This property is off market, which means it's not currently listed for sale or rent on Zillow. This may be different from what's available on other websites or public sources.


