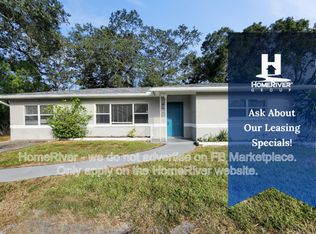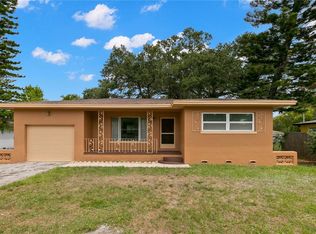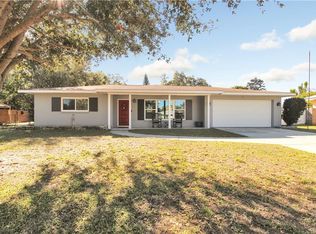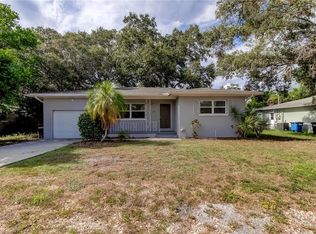Sold for $300,000 on 11/13/25
$300,000
2118 NE Coachman Rd, Clearwater, FL 33765
2beds
893sqft
Single Family Residence
Built in 1971
8,912 Square Feet Lot
$297,900 Zestimate®
$336/sqft
$2,003 Estimated rent
Home value
$297,900
$274,000 - $325,000
$2,003/mo
Zestimate® history
Loading...
Owner options
Explore your selling options
What's special
Incredible value in Clearwater! This meticulously updated home offers a blend of modern style and worry-free living. Highlights include a brand new garage door, sparkling stainless steel appliances, and beautiful granite countertops paired with shaker cabinets. Recent updates include a new ac, washer, dryer, and water heater (all less than 1.5 years old). Enjoy the fresh feel of a newly painted interior and exterior, complemented by durable luxury vinyl plank flooring. The expansive, fenced backyard is a true bonus, featuring a mature mango tree and an 8x4 shed. Best of all, a brand new 30-year shingle roof will be installed prior to April 15th, 2025!
Zillow last checked: 8 hours ago
Listing updated: November 16, 2025 at 06:39pm
Listing Provided by:
angie chacko 813-843-2132,
PEOPLE'S CHOICE REALTY SVC LLC 813-933-0677,
Arun Perumpral 813-933-0677,
PEOPLE'S CHOICE REALTY SVC LLC
Bought with:
Araimis Zamora, 3574968
HOME PRIME REALTY LLC
Source: Stellar MLS,MLS#: TB8365022 Originating MLS: Suncoast Tampa
Originating MLS: Suncoast Tampa

Facts & features
Interior
Bedrooms & bathrooms
- Bedrooms: 2
- Bathrooms: 2
- Full bathrooms: 2
Primary bedroom
- Features: Built-in Closet
- Level: First
- Area: 110 Square Feet
- Dimensions: 10x11
Bedroom 2
- Features: Built-in Closet
- Level: First
- Area: 156 Square Feet
- Dimensions: 12x13
Bathroom 1
- Features: Linen Closet
- Level: First
Bathroom 2
- Level: First
Great room
- Level: First
- Area: 190 Square Feet
- Dimensions: 10x19
Kitchen
- Features: No Closet
- Level: First
Heating
- Electric
Cooling
- Central Air
Appliances
- Included: Convection Oven, Dishwasher, Microwave, Refrigerator, Washer
- Laundry: In Garage
Features
- Ceiling Fan(s), Open Floorplan, Primary Bedroom Main Floor, Thermostat
- Flooring: Luxury Vinyl, Tile
- Doors: Sliding Doors
- Has fireplace: No
Interior area
- Total structure area: 1,441
- Total interior livable area: 893 sqft
Property
Parking
- Total spaces: 1
- Parking features: Garage - Attached
- Attached garage spaces: 1
Features
- Levels: One
- Stories: 1
- Exterior features: Private Mailbox
Lot
- Size: 8,912 sqft
Details
- Parcel number: 122915826740130050
- Special conditions: None
Construction
Type & style
- Home type: SingleFamily
- Property subtype: Single Family Residence
Materials
- Block, Stucco
- Foundation: Slab
- Roof: Shingle
Condition
- New construction: No
- Year built: 1971
Utilities & green energy
- Sewer: Public Sewer
- Water: Public
- Utilities for property: BB/HS Internet Available, Cable Available, Electricity Available, Electricity Connected, Public, Sewer Available, Sewer Connected, Street Lights, Water Available, Water Connected
Community & neighborhood
Location
- Region: Clearwater
- Subdivision: SKYCREST TERRACE 2ND ADD
HOA & financial
HOA
- Has HOA: No
Other fees
- Pet fee: $0 monthly
Other financial information
- Total actual rent: 0
Other
Other facts
- Listing terms: Cash,Conventional,FHA,VA Loan
- Ownership: Fee Simple
- Road surface type: Asphalt
Price history
| Date | Event | Price |
|---|---|---|
| 11/13/2025 | Sold | $300,000+0%$336/sqft |
Source: | ||
| 10/14/2025 | Pending sale | $299,995$336/sqft |
Source: | ||
| 10/7/2025 | Price change | $299,995-3.2%$336/sqft |
Source: | ||
| 8/28/2025 | Price change | $309,995-3.1%$347/sqft |
Source: | ||
| 8/13/2025 | Price change | $319,995-3%$358/sqft |
Source: | ||
Public tax history
| Year | Property taxes | Tax assessment |
|---|---|---|
| 2024 | $2,285 +2.3% | $162,904 +3% |
| 2023 | $2,233 +3.5% | $158,159 +3% |
| 2022 | $2,157 -0.7% | $153,552 +3% |
Find assessor info on the county website
Neighborhood: Skycrest Terrace
Nearby schools
GreatSchools rating
- 5/10Eisenhower Elementary SchoolGrades: PK-5Distance: 1.9 mi
- 6/10Safety Harbor Middle SchoolGrades: 6-8Distance: 4.3 mi
- 4/10Clearwater High SchoolGrades: 9-12Distance: 0.8 mi
Schools provided by the listing agent
- Elementary: Academie Da Vinci Charter School
- Middle: Coachman Fundamental-PN
- High: Clearwater High-PN
Source: Stellar MLS. This data may not be complete. We recommend contacting the local school district to confirm school assignments for this home.
Get a cash offer in 3 minutes
Find out how much your home could sell for in as little as 3 minutes with a no-obligation cash offer.
Estimated market value
$297,900
Get a cash offer in 3 minutes
Find out how much your home could sell for in as little as 3 minutes with a no-obligation cash offer.
Estimated market value
$297,900



