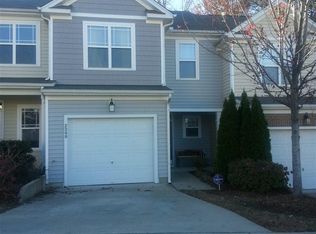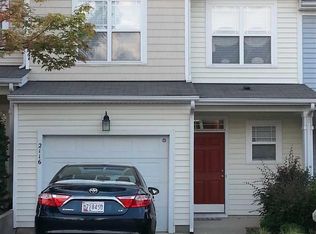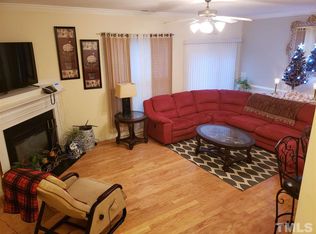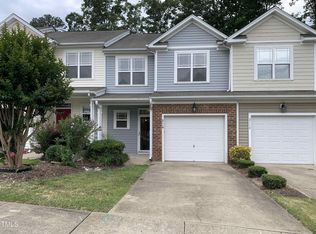Sold for $305,000
$305,000
2118 Stoney Spring Dr, Raleigh, NC 27610
3beds
1,807sqft
Townhouse, Residential
Built in 2006
-- sqft lot
$297,600 Zestimate®
$169/sqft
$1,805 Estimated rent
Home value
$297,600
$283,000 - $312,000
$1,805/mo
Zestimate® history
Loading...
Owner options
Explore your selling options
What's special
LUXURIOUS TOWNHOUSE LIVING WITH SINGLE FAMILY HOME APPEAL Experience the perfect blend of townhouse convenience and single-family home spaciousness in this meticulously designed residence, just minutes from downtown Raleigh. Ideally situated near I-40, I-540, RTP, shopping, and colleges, this home offers the ultimate in location and livability. FIRST FLOOR - ENTERTAINMENT & EVERYDAY LIVING Step through the welcoming entrance into an impressive foyer with elegant hardwood floors and a convenient powder room. Natural light streams through the transom window, leading you into a thoughtfully designed open-concept living space. The kitchen features premium 42'' cabinets for abundant storage, versatile stainless steel-top island, expansive walk-in pantry, and generous dining area perfect for family gatherings. The living room showcases sophisticated dental crown molding, a stunning fireplace, and premium luxury vinyl flooring. Sliding patio doors flood the space with natural light and provide seamless indoor-outdoor living opportunities. SECOND FLOOR - PRIVATE RETREATS The cleverly concealed staircase leads to a second floor designed for comfort and relaxation. The primary suite features a double-door entrance to a spacious bedroom with an elegant trey ceiling and ceiling fan. The spa-inspired en-suite bathroom offers a separate soaking tub with built-in shelving for towels and amenities, standalone shower, double vanity, and oversized walk-in closet. ADDITIONAL FEATURES Two generously-sized secondary bedrooms share a well-appointed bathroom with double vanity. Premium laundry room includes built-in shelving, hanging space, and a rare and coveted utility sink. One-car garage with additional storage unit. Security system included. This thoughtfully designed townhouse combines the convenience of low-maintenance living with the space and amenities of a single-family home, perfect for today's work-from-home lifestyle. Located minutes from downtown Raleigh with easy access to I-40, I-540, and RTP. Schedule your private showing today to experience this exceptional property firsthand.
Zillow last checked: 8 hours ago
Listing updated: October 28, 2025 at 12:43am
Listed by:
Deborah Scott 919-696-5261,
Coldwell Banker HPW
Bought with:
James Oksen, 236273
eXp Realty, LLC - C
Source: Doorify MLS,MLS#: 10074201
Facts & features
Interior
Bedrooms & bathrooms
- Bedrooms: 3
- Bathrooms: 3
- Full bathrooms: 2
- 1/2 bathrooms: 1
Heating
- Forced Air, Natural Gas
Cooling
- Ceiling Fan(s), Central Air
Appliances
- Included: Dishwasher, Electric Range, Gas Water Heater, Microwave, Plumbed For Ice Maker, Refrigerator
- Laundry: Inside, Laundry Room, Sink, Upper Level, Washer Hookup
Features
- Bathtub/Shower Combination, Ceiling Fan(s), Double Vanity, Eat-in Kitchen, Entrance Foyer, High Ceilings, Kitchen/Dining Room Combination, Open Floorplan, Pantry, Separate Shower, Smooth Ceilings, Soaking Tub, Storage, Tray Ceiling(s), Walk-In Closet(s), Walk-In Shower
- Flooring: Carpet, Hardwood, Vinyl
- Doors: Sliding Doors, Storm Door(s)
- Windows: Blinds
- Number of fireplaces: 1
- Fireplace features: Family Room, Gas Log
- Common walls with other units/homes: 2+ Common Walls
Interior area
- Total structure area: 1,807
- Total interior livable area: 1,807 sqft
- Finished area above ground: 1,807
- Finished area below ground: 0
Property
Parking
- Total spaces: 2
- Parking features: Driveway, Garage, Garage Door Opener, Garage Faces Front, Lighted
- Attached garage spaces: 1
- Uncovered spaces: 1
Features
- Levels: Two
- Stories: 2
- Patio & porch: Front Porch, Patio
- Exterior features: Lighting, Rain Gutters, Storage
- Pool features: None
- Spa features: None
- Fencing: Back Yard, Fenced, Partial, Vinyl
- Has view: Yes
- View description: Trees/Woods
Lot
- Features: Landscaped, Subdivided
Details
- Additional structures: Garage(s), Storage
- Parcel number: 1722187784
- Zoning: Residental
- Special conditions: Standard
Construction
Type & style
- Home type: Townhouse
- Architectural style: Transitional
- Property subtype: Townhouse, Residential
- Attached to another structure: Yes
Materials
- Brick Veneer, Vinyl Siding
- Foundation: Slab
- Roof: Shingle
Condition
- New construction: No
- Year built: 2006
- Major remodel year: 2006
Details
- Builder name: Jordan Built Homes
Utilities & green energy
- Sewer: Public Sewer
- Water: Public
- Utilities for property: Cable Available, Electricity Available, Electricity Connected, Natural Gas Available, Natural Gas Connected, Sewer Available, Sewer Connected, Water Available, Water Connected
Community & neighborhood
Community
- Community features: None
Location
- Region: Raleigh
- Subdivision: Sunny Brook Estates
HOA & financial
HOA
- Has HOA: Yes
- HOA fee: $103 monthly
- Services included: Maintenance Grounds
Other
Other facts
- Road surface type: Asphalt
Price history
| Date | Event | Price |
|---|---|---|
| 4/30/2025 | Sold | $305,000-1.6%$169/sqft |
Source: | ||
| 3/28/2025 | Pending sale | $310,000$172/sqft |
Source: | ||
| 2/2/2025 | Listed for sale | $310,000+121.4%$172/sqft |
Source: | ||
| 1/4/2008 | Sold | $140,000$77/sqft |
Source: Public Record Report a problem | ||
Public tax history
| Year | Property taxes | Tax assessment |
|---|---|---|
| 2025 | $2,625 +0.4% | $298,659 |
| 2024 | $2,614 +25.1% | $298,659 +57.3% |
| 2023 | $2,090 +7.6% | $189,901 |
Find assessor info on the county website
Neighborhood: South Raleigh
Nearby schools
GreatSchools rating
- 4/10Walnut Creek Elementary SchoolGrades: PK-5Distance: 0.4 mi
- 8/10West Lake MiddleGrades: 6-8Distance: 11.5 mi
- 4/10Southeast Raleigh HighGrades: 9-12Distance: 0.9 mi
Schools provided by the listing agent
- Elementary: Wake - Walnut Creek
- Middle: Wake - West Lake
- High: Wake - S E Raleigh
Source: Doorify MLS. This data may not be complete. We recommend contacting the local school district to confirm school assignments for this home.
Get a cash offer in 3 minutes
Find out how much your home could sell for in as little as 3 minutes with a no-obligation cash offer.
Estimated market value$297,600
Get a cash offer in 3 minutes
Find out how much your home could sell for in as little as 3 minutes with a no-obligation cash offer.
Estimated market value
$297,600



