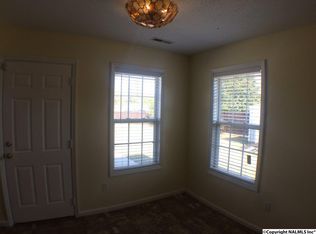Sold for $214,000 on 03/14/23
$214,000
2118 Wedgewood Rd NW, Huntsville, AL 35816
3beds
1,313sqft
Single Family Residence
Built in 1980
0.31 Acres Lot
$217,100 Zestimate®
$163/sqft
$1,472 Estimated rent
Home value
$217,100
$206,000 - $228,000
$1,472/mo
Zestimate® history
Loading...
Owner options
Explore your selling options
What's special
Beautifully remodeled rancher in the heart of the city! Quiet neighborhood just off of University Drive and blocks from UAH. Minutes from downtown, Redstone Gate 11 and Cummings Research Park. New Hot Water Heater, new HVAC, new appliances, new LVP throughout, new siding, and new gorgeous granite counters make this move-in ready. The backyard is fully fenced. There is crown moulding in several places and a full height pantry in the kitchen. Use more space as you see fit with a 20x6 laundry room, large enough for workout room, mud room amenities, or a walk-in pantry. And unlike modern homes, the two-car garage actually fits two cars. Don't miss this deal!
Zillow last checked: 8 hours ago
Listing updated: March 29, 2024 at 12:52pm
Listed by:
Ben Coleman 443-848-7124,
New Direction Realty Group
Bought with:
Amy Butler, 140397
Revolved Realty
Source: ValleyMLS,MLS#: 1823863
Facts & features
Interior
Bedrooms & bathrooms
- Bedrooms: 3
- Bathrooms: 2
- Full bathrooms: 1
- 3/4 bathrooms: 1
Primary bedroom
- Features: Ceiling Fan(s), LVP
- Level: First
- Area: 204
- Dimensions: 12 x 17
Bedroom
- Features: Ceiling Fan(s), LVP
- Level: First
- Area: 132
- Dimensions: 12 x 11
Bedroom 2
- Features: Ceiling Fan(s), LVP
- Level: First
- Area: 117
- Dimensions: 13 x 9
Bathroom 1
- Features: Ceiling Fan(s), Crown Molding, Sol Sur Cntrtop, LVP
- Level: First
- Area: 56
- Dimensions: 8 x 7
Bathroom 2
- Features: Crown Molding, Smooth Ceiling, Sol Sur Cntrtop, LVP
- Level: First
- Area: 45
- Dimensions: 9 x 5
Dining room
- Features: Crown Molding, LVP Flooring
- Level: First
- Area: 165
- Dimensions: 15 x 11
Kitchen
- Features: Crown Molding, Granite Counters, Pantry, LVP
- Level: First
- Area: 110
- Dimensions: 11 x 10
Living room
- Features: Crown Molding, Sitting Area, LVP
- Level: First
- Area: 300
- Dimensions: 15 x 20
Laundry room
- Features: Recessed Lighting, LVP
- Level: First
- Area: 120
- Dimensions: 20 x 6
Heating
- Central 1, Electric
Cooling
- Central 1, Electric
Appliances
- Included: Dishwasher, Electric Water Heater, Water Heater, Range
Features
- Windows: Double Pane Windows
- Has basement: No
- Has fireplace: No
- Fireplace features: None
Interior area
- Total interior livable area: 1,313 sqft
Property
Features
- Levels: One
- Stories: 1
Lot
- Size: 0.31 Acres
Details
- Parcel number: 1408282003001000
- Other equipment: Other
Construction
Type & style
- Home type: SingleFamily
- Architectural style: Ranch
- Property subtype: Single Family Residence
Materials
- Foundation: Slab
Condition
- New construction: No
- Year built: 1980
Utilities & green energy
- Sewer: Public Sewer
- Water: Public
Green energy
- Energy efficient items: Thermostat
Community & neighborhood
Location
- Region: Huntsville
- Subdivision: Ardmore Estates
Other
Other facts
- Listing agreement: Agency
Price history
| Date | Event | Price |
|---|---|---|
| 3/14/2023 | Sold | $214,000+2%$163/sqft |
Source: | ||
| 2/13/2023 | Pending sale | $209,900$160/sqft |
Source: | ||
| 2/11/2023 | Price change | $209,900+2.4%$160/sqft |
Source: | ||
| 12/7/2022 | Pending sale | $204,900$156/sqft |
Source: | ||
| 12/2/2022 | Listed for sale | $204,900+67.3%$156/sqft |
Source: | ||
Public tax history
| Year | Property taxes | Tax assessment |
|---|---|---|
| 2025 | $1,066 -38.9% | $18,380 -38.9% |
| 2024 | $1,746 +37.7% | $30,100 +37.7% |
| 2023 | $1,268 +7.4% | $21,860 +7.4% |
Find assessor info on the county website
Neighborhood: Ardmore
Nearby schools
GreatSchools rating
- 3/10Highlands Elementary SchoolGrades: PK-6Distance: 0.7 mi
- 2/10Ronald McNair 7-8Grades: 7-8Distance: 2.8 mi
- 2/10Jemison High SchoolGrades: 9-12Distance: 2.8 mi
Schools provided by the listing agent
- Elementary: Highland Elementary
- Middle: Mcnair Junior High
- High: Jemison
Source: ValleyMLS. This data may not be complete. We recommend contacting the local school district to confirm school assignments for this home.

Get pre-qualified for a loan
At Zillow Home Loans, we can pre-qualify you in as little as 5 minutes with no impact to your credit score.An equal housing lender. NMLS #10287.
Sell for more on Zillow
Get a free Zillow Showcase℠ listing and you could sell for .
$217,100
2% more+ $4,342
With Zillow Showcase(estimated)
$221,442