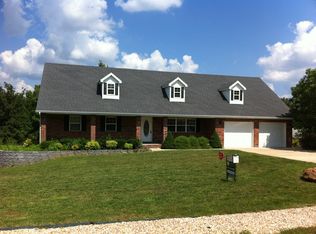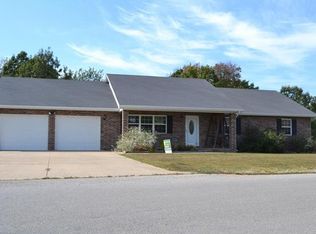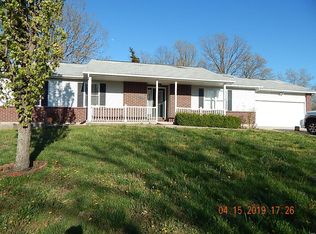Closed
Listing Provided by:
Kayla Varner 573-855-9262,
Fathom Realty MO, LLC,
Justin Varner 573-586-6119,
Fathom Realty MO, LLC
Bought with: Fathom Realty MO, LLC
Price Unknown
21188 Larson Rd, Waynesville, MO 65583
5beds
3,320sqft
Single Family Residence
Built in 2005
0.8 Acres Lot
$322,900 Zestimate®
$--/sqft
$2,263 Estimated rent
Home value
$322,900
$281,000 - $371,000
$2,263/mo
Zestimate® history
Loading...
Owner options
Explore your selling options
What's special
Welcome to your spacious sanctuary nestled on a serene .80 acre lot in the county. This spacious home boasts 5 bedrooms and 2.5 bathrooms, offering ample space for relaxation and privacy. Fifth bedroom is nonconforming and can be used as office space.
The large oversized kitchen features sleek stainless steel appliances that are only 2 years old, perfect for culinary enthusiasts and family gatherings alike.
Enjoy the convenience of a main floor laundry room, ensuring efficiency in your daily routines. The expansive bedrooms are complemented by large closets, providing generous storage solutions for all your needs.
Outside, an oversized driveway with additional parking spaces ensures plenty of room for guests. Unwind after a long day in the screened-in covered front porch, embracing the tranquility of your surroundings.
This property presents a rare opportunity to own a home where comfort meets charm. Don’t miss your chance—schedule your showing today!
Zillow last checked: 8 hours ago
Listing updated: April 28, 2025 at 06:35pm
Listing Provided by:
Kayla Varner 573-855-9262,
Fathom Realty MO, LLC,
Justin Varner 573-586-6119,
Fathom Realty MO, LLC
Bought with:
Kayla Varner, 2024013260
Fathom Realty MO, LLC
Justin Varner, 2021041760
Fathom Realty MO, LLC
Source: MARIS,MLS#: 24040471 Originating MLS: Pulaski County Board of REALTORS
Originating MLS: Pulaski County Board of REALTORS
Facts & features
Interior
Bedrooms & bathrooms
- Bedrooms: 5
- Bathrooms: 3
- Full bathrooms: 2
- 1/2 bathrooms: 1
- Main level bathrooms: 2
- Main level bedrooms: 1
Heating
- Forced Air, Electric
Cooling
- Central Air, Electric
Appliances
- Included: Dishwasher, Disposal, Electric Cooktop, Microwave, Refrigerator, Stainless Steel Appliance(s), Electric Water Heater
- Laundry: Main Level
Features
- Separate Dining, Breakfast Bar, Custom Cabinetry, Solid Surface Countertop(s), Walk-In Pantry, Double Vanity, Separate Shower, Vaulted Ceiling(s), Walk-In Closet(s)
- Flooring: Carpet
- Basement: Sleeping Area,Walk-Out Access
- Number of fireplaces: 1
- Fireplace features: Recreation Room, Basement
Interior area
- Total structure area: 3,320
- Total interior livable area: 3,320 sqft
- Finished area above ground: 1,610
Property
Parking
- Total spaces: 2
- Parking features: Oversized
- Garage spaces: 2
Features
- Levels: One
- Patio & porch: Deck, Screened
Lot
- Size: 0.80 Acres
Details
- Parcel number: 111.012000000003.048
- Special conditions: Standard
Construction
Type & style
- Home type: SingleFamily
- Architectural style: Raised Ranch
- Property subtype: Single Family Residence
Condition
- Year built: 2005
Utilities & green energy
- Sewer: Public Sewer, Septic Tank
- Water: Public
- Utilities for property: Natural Gas Available
Community & neighborhood
Location
- Region: Waynesville
- Subdivision: Northern Heights
Other
Other facts
- Listing terms: Cash,Conventional,FHA,Other,USDA Loan,VA Loan
- Ownership: Private
- Road surface type: Concrete
Price history
| Date | Event | Price |
|---|---|---|
| 8/13/2024 | Sold | -- |
Source: | ||
| 7/15/2024 | Pending sale | $299,000$90/sqft |
Source: | ||
| 6/28/2024 | Price change | $299,000+22%$90/sqft |
Source: | ||
| 6/3/2021 | Pending sale | $245,000$74/sqft |
Source: | ||
| 6/2/2021 | Sold | -- |
Source: | ||
Public tax history
| Year | Property taxes | Tax assessment |
|---|---|---|
| 2024 | $1,892 +2.4% | $43,493 |
| 2023 | $1,848 +8.4% | $43,493 |
| 2022 | $1,705 +1.1% | $43,493 +4.2% |
Find assessor info on the county website
Neighborhood: 65583
Nearby schools
GreatSchools rating
- 5/10Waynesville East Elementary SchoolGrades: K-5Distance: 2.4 mi
- 4/106TH GRADE CENTERGrades: 6Distance: 2.8 mi
- 6/10Waynesville Sr. High SchoolGrades: 9-12Distance: 3 mi
Schools provided by the listing agent
- Elementary: Waynesville R-Vi
- Middle: Waynesville Middle
- High: Waynesville Sr. High
Source: MARIS. This data may not be complete. We recommend contacting the local school district to confirm school assignments for this home.


