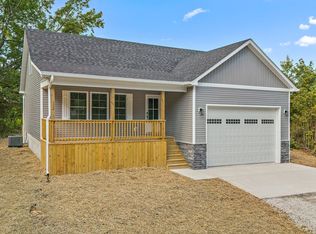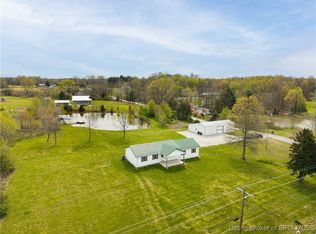Sold
$315,000
2119 E Harrod Rd, Austin, IN 47102
3beds
2,160sqft
Residential, Single Family Residence
Built in 2022
2.71 Acres Lot
$358,600 Zestimate®
$146/sqft
$2,294 Estimated rent
Home value
$358,600
$337,000 - $384,000
$2,294/mo
Zestimate® history
Loading...
Owner options
Explore your selling options
What's special
Welcome to the COUNTRY!! Brand NEW construction! 3 bedrooms, 2 full bathrooms on the main level with a utility room and a pantry! Upstairs features 2 bonus rooms ideal for office space, game room, etc. Open Floor Plan and split bedroom layout. 2.707 acres of land with pond views! This is a rare find, and our sellers are willing to pay towards your rate buy downs and closing costs with an acceptable offer!
Zillow last checked: 8 hours ago
Listing updated: March 31, 2023 at 11:23am
Listing Provided by:
Casey Elkins 812-820-1526,
Kovener & Associates Real Esta
Bought with:
Alicia Powell
Lopp Real Estate Brokers
Source: MIBOR as distributed by MLS GRID,MLS#: 21897680
Facts & features
Interior
Bedrooms & bathrooms
- Bedrooms: 3
- Bathrooms: 2
- Full bathrooms: 2
- Main level bathrooms: 2
- Main level bedrooms: 3
Primary bedroom
- Level: Main
- Area: 216 Square Feet
- Dimensions: 18x12
Bedroom 2
- Level: Main
- Area: 120 Square Feet
- Dimensions: 15x8
Bedroom 3
- Level: Main
- Area: 165 Square Feet
- Dimensions: 11x15
Kitchen
- Features: Vinyl Plank
- Level: Main
- Area: 340 Square Feet
- Dimensions: 20x17
Living room
- Features: Vinyl Plank
- Level: Main
- Area: 340 Square Feet
- Dimensions: 20x17
Heating
- Forced Air, Electric
Cooling
- Has cooling: Yes
Appliances
- Included: Dishwasher, Microwave, Electric Oven, Refrigerator, Electric Water Heater
- Laundry: Main Level
Features
- Walk-In Closet(s), Eat-in Kitchen
- Has basement: No
Interior area
- Total structure area: 2,160
- Total interior livable area: 2,160 sqft
- Finished area below ground: 0
Property
Parking
- Parking features: Gravel, None
Features
- Levels: One and One Half
- Stories: 1
- Patio & porch: Covered
Lot
- Size: 2.71 Acres
- Features: Not In Subdivision, Rural - Not Subdivision
Details
- Parcel number: 720222200007008004
Construction
Type & style
- Home type: SingleFamily
- Architectural style: Other
- Property subtype: Residential, Single Family Residence
Materials
- Other
- Foundation: Block
Condition
- New construction: No
- Year built: 2022
Details
- Builder name: Top Quality Construc
Utilities & green energy
- Water: Municipal/City
Community & neighborhood
Location
- Region: Austin
- Subdivision: No Subdivision
Other
Other facts
- Listing terms: FHA
Price history
| Date | Event | Price |
|---|---|---|
| 3/31/2023 | Sold | $315,000-4.3%$146/sqft |
Source: | ||
| 2/24/2023 | Pending sale | $329,000$152/sqft |
Source: | ||
| 1/2/2023 | Price change | $329,000-5.7%$152/sqft |
Source: | ||
| 12/21/2022 | Listed for sale | $349,000$162/sqft |
Source: | ||
Public tax history
| Year | Property taxes | Tax assessment |
|---|---|---|
| 2024 | $322 | $203,500 +1156.2% |
| 2023 | -- | $16,200 |
Find assessor info on the county website
Neighborhood: 47102
Nearby schools
GreatSchools rating
- 5/10Johnson Elementary SchoolGrades: PK-5Distance: 3.2 mi
- 6/10Scottsburg Middle SchoolGrades: 6-8Distance: 6.6 mi
- 5/10Scottsburg Senior High SchoolGrades: 9-12Distance: 6.8 mi
Schools provided by the listing agent
- Elementary: Austin Elementary School
- Middle: Austin Middle School
Source: MIBOR as distributed by MLS GRID. This data may not be complete. We recommend contacting the local school district to confirm school assignments for this home.
Get pre-qualified for a loan
At Zillow Home Loans, we can pre-qualify you in as little as 5 minutes with no impact to your credit score.An equal housing lender. NMLS #10287.
Sell with ease on Zillow
Get a Zillow Showcase℠ listing at no additional cost and you could sell for —faster.
$358,600
2% more+$7,172
With Zillow Showcase(estimated)$365,772

