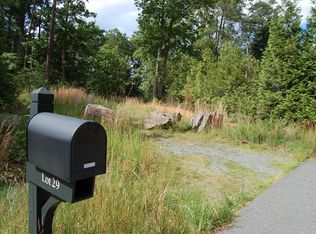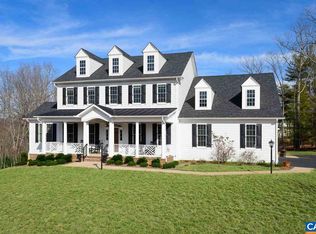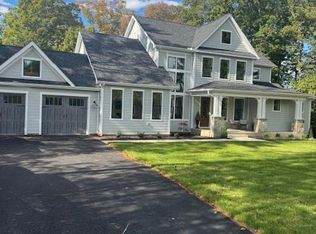Closed
$939,692
2119 Farringdon Rd, Keswick, VA 22947
3beds
2,784sqft
Single Family Residence
Built in 2024
0.82 Acres Lot
$1,000,700 Zestimate®
$338/sqft
$3,581 Estimated rent
Home value
$1,000,700
$891,000 - $1.12M
$3,581/mo
Zestimate® history
Loading...
Owner options
Explore your selling options
What's special
Welcome to GLENMORE this summer! A custom-designed home, with 3 bedrooms and 2.5 baths, showcases low-maintenance elegance w/ Hardiplank siding, a stucco foundation & a standing seam metal roof accentuating porches and dormers. Pella double-hung vinyl windows flood the interior with natural light. A covered front porch, featuring stone flooring, invites you in. The oversized garage, w/ additional entry door, adds practicality. Step onto the spacious rear Trex deck for seamless backyard access—an ideal spot for relaxation and entertainment. The first floor exudes timeless charm with true solid hardwood oak flooring. Full baths and the laundry room feature tile flooring for easy maintenance. The first-floor primary suite offers accessibility, generous closet space and a private retreat. The heart of the home is the gourmet kitchen, equipped w/ stainless steel appliances, a gas 5-burner cooktop, built-in microwave, wall oven, and a central island. Two fireplaces add cozy warmth in the living room and kitchen/breakfast area. Welcome to GLENMORE, where making memories in your home designed for relaxation and enjoyment begins.
Zillow last checked: 8 hours ago
Listing updated: February 08, 2025 at 12:34pm
Listed by:
PATTI ROWE 434-531-2214,
LONG & FOSTER - GLENMORE,
TOM PACE 434-953-8865,
LONG & FOSTER - GLENMORE
Bought with:
DALE TURNER, 0225153080
TURNER REALTY & FORESTRY, LLC.
Source: CAAR,MLS#: 649503 Originating MLS: Charlottesville Area Association of Realtors
Originating MLS: Charlottesville Area Association of Realtors
Facts & features
Interior
Bedrooms & bathrooms
- Bedrooms: 3
- Bathrooms: 3
- Full bathrooms: 2
- 1/2 bathrooms: 1
- Main level bathrooms: 2
- Main level bedrooms: 1
Heating
- Multi-Fuel
Cooling
- Central Air
Appliances
- Included: Built-In Oven, Dishwasher, Gas Cooktop, Microwave
- Laundry: Washer Hookup, Dryer Hookup
Features
- Primary Downstairs, Walk-In Closet(s), Entrance Foyer
- Flooring: Carpet, Ceramic Tile, Hardwood
- Windows: Double Pane Windows, Screens, Vinyl
- Has basement: No
- Number of fireplaces: 2
- Fireplace features: Two, Gas
Interior area
- Total structure area: 3,762
- Total interior livable area: 2,784 sqft
- Finished area above ground: 2,784
- Finished area below ground: 0
Property
Parking
- Total spaces: 2
- Parking features: Attached, Electricity, Garage, Garage Door Opener, Garage Faces Side
- Attached garage spaces: 2
Features
- Levels: One and One Half
- Stories: 1
- Patio & porch: Deck, Front Porch, Porch, Stone
- Pool features: Association
- Has view: Yes
- View description: Residential, Trees/Woods
Lot
- Size: 0.82 Acres
- Features: Landscaped, Private
Details
- Parcel number: 093A5K20B02700
- Zoning description: PUD Planned Unit Development
Construction
Type & style
- Home type: SingleFamily
- Property subtype: Single Family Residence
Materials
- HardiPlank Type, Stick Built
- Foundation: Block
- Roof: Composition,Shingle
Condition
- New construction: Yes
- Year built: 2024
Details
- Builder name: EUROPEAN HOMES
Utilities & green energy
- Sewer: Public Sewer
- Water: Public
- Utilities for property: Cable Available, Fiber Optic Available, High Speed Internet Available
Community & neighborhood
Security
- Security features: Gated Community, Smoke Detector(s)
Community
- Community features: Gated
Location
- Region: Keswick
- Subdivision: GLENMORE
HOA & financial
HOA
- Has HOA: Yes
- HOA fee: $1,148 annually
- Amenities included: Basketball Court, Clubhouse, Fitness Center, Golf Course, Meeting Room, Meeting/Banquet/Party Room, Pool, Sports Fields, Sauna, Tennis Court(s), Trail(s)
- Services included: Association Management, Common Area Maintenance, Insurance, Playground, Reserve Fund, Road Maintenance, Snow Removal, Security
Price history
| Date | Event | Price |
|---|---|---|
| 12/5/2024 | Sold | $939,692-1.1%$338/sqft |
Source: | ||
| 3/20/2024 | Pending sale | $949,950$341/sqft |
Source: | ||
| 3/1/2024 | Price change | $949,950+5.6%$341/sqft |
Source: | ||
| 2/12/2024 | Listed for sale | $899,950+566.6%$323/sqft |
Source: | ||
| 11/16/2023 | Sold | $135,000-31.6%$48/sqft |
Source: Public Record Report a problem | ||
Public tax history
| Year | Property taxes | Tax assessment |
|---|---|---|
| 2025 | $8,672 +369% | $970,000 +348% |
| 2024 | $1,849 | $216,500 |
| 2023 | $1,849 +4.2% | $216,500 +4.2% |
Find assessor info on the county website
Neighborhood: 22947
Nearby schools
GreatSchools rating
- 5/10Stone Robinson Elementary SchoolGrades: PK-5Distance: 2.1 mi
- 3/10Jackson P Burley Middle SchoolGrades: 6-8Distance: 7.2 mi
- 6/10Monticello High SchoolGrades: 9-12Distance: 6.5 mi
Schools provided by the listing agent
- Elementary: Stone-Robinson
- Middle: Burley
- High: Monticello
Source: CAAR. This data may not be complete. We recommend contacting the local school district to confirm school assignments for this home.
Get a cash offer in 3 minutes
Find out how much your home could sell for in as little as 3 minutes with a no-obligation cash offer.
Estimated market value$1,000,700
Get a cash offer in 3 minutes
Find out how much your home could sell for in as little as 3 minutes with a no-obligation cash offer.
Estimated market value
$1,000,700


