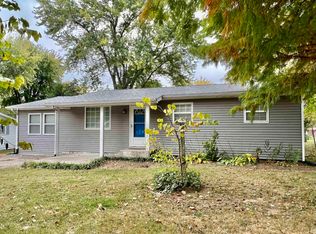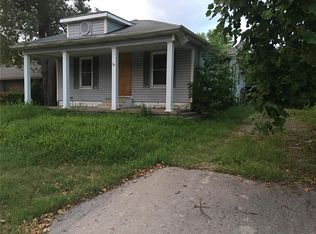Closed
Zestimate®
$141,000
2119 Rains St, Murphysboro, IL 62966
3beds
1,008sqft
Single Family Residence
Built in 1979
0.26 Acres Lot
$141,000 Zestimate®
$140/sqft
$1,150 Estimated rent
Home value
$141,000
Estimated sales range
Not available
$1,150/mo
Zestimate® history
Loading...
Owner options
Explore your selling options
What's special
NEW ROOF, Whether you are looking to flip, rent or buy your forever home, this property has the location and space to make that happen. It is on one level making it functional for the young and elderly. The galley kitchen has ample cabinet space and flows nicely into the open dining and living area that features a vaulted ceiling. It offers 3 bedroom and 1 1/2 baths. Outside the covered porch adds a welcoming touch, a patio in the back for entertaining, sidewalk leading to the 2 car garage that provide lots of storage for the vehicles and extras and a partially fenced back yard. Call now before this one goes pending!
Zillow last checked: 8 hours ago
Listing updated: January 09, 2026 at 10:51am
Listing courtesy of:
Kathy Riggio 618-967-6748,
C21 HOUSE OF REALTY, INC. CD
Bought with:
Kathy Patterson
Legacy Land & Homes of Illinoi
Source: MRED as distributed by MLS GRID,MLS#: EB458786
Facts & features
Interior
Bedrooms & bathrooms
- Bedrooms: 3
- Bathrooms: 2
- Full bathrooms: 1
- 1/2 bathrooms: 1
Primary bedroom
- Features: Flooring (Carpet)
- Level: Main
- Area: 168 Square Feet
- Dimensions: 12x14
Bedroom 2
- Features: Flooring (Carpet)
- Level: Main
- Area: 156 Square Feet
- Dimensions: 12x13
Bedroom 3
- Features: Flooring (Carpet)
- Level: Main
- Area: 100 Square Feet
- Dimensions: 10x10
Dining room
- Features: Flooring (Laminate)
- Level: Main
- Area: 182 Square Feet
- Dimensions: 13x14
Kitchen
- Features: Flooring (Laminate)
- Level: Main
- Area: 88 Square Feet
- Dimensions: 8x11
Living room
- Features: Flooring (Laminate)
- Level: Main
- Area: 221 Square Feet
- Dimensions: 13x17
Heating
- Electric, Heat Pump
Cooling
- Central Air
Appliances
- Included: Dishwasher, Dryer, Range, Refrigerator, Washer
Features
- Windows: Window Treatments
- Basement: Egress Window
Interior area
- Total interior livable area: 1,008 sqft
Property
Parking
- Total spaces: 1
- Parking features: Garage Door Opener, Attached, Detached, Garage
- Attached garage spaces: 1
- Has uncovered spaces: Yes
Features
- Patio & porch: Patio
- Fencing: Fenced
Lot
- Size: 0.26 Acres
- Dimensions: 75 X 150
- Features: Level
Details
- Parcel number: 0932452025
- Zoning: Resid
Construction
Type & style
- Home type: SingleFamily
- Architectural style: Ranch
- Property subtype: Single Family Residence
Materials
- Vinyl Siding, Frame
Condition
- New construction: No
- Year built: 1979
Utilities & green energy
- Sewer: Public Sewer
- Water: Public
- Utilities for property: Cable Available
Community & neighborhood
Location
- Region: Murphysboro
- Subdivision: Rains
Other
Other facts
- Listing terms: FHA
Price history
| Date | Event | Price |
|---|---|---|
| 1/2/2026 | Sold | $141,000+4.1%$140/sqft |
Source: | ||
| 11/19/2025 | Contingent | $135,500$134/sqft |
Source: | ||
| 11/12/2025 | Listed for sale | $135,500$134/sqft |
Source: | ||
| 10/31/2025 | Contingent | $135,500$134/sqft |
Source: | ||
| 10/14/2025 | Listed for sale | $135,500$134/sqft |
Source: | ||
Public tax history
| Year | Property taxes | Tax assessment |
|---|---|---|
| 2024 | $2,930 +3.1% | $36,182 +7.8% |
| 2023 | $2,841 +9.9% | $33,574 +11.5% |
| 2022 | $2,586 +2.9% | $30,108 +4.9% |
Find assessor info on the county website
Neighborhood: 62966
Nearby schools
GreatSchools rating
- 2/10Carruthers Elementary SchoolGrades: 3-5Distance: 0.7 mi
- 2/10Murphysboro Middle SchoolGrades: 6-8Distance: 0.8 mi
- 2/10Murphysboro High SchoolGrades: 9-12Distance: 0.7 mi
Schools provided by the listing agent
- Elementary: Murphysboro
- Middle: Murphysboro Middle School
- High: Murphysboro
Source: MRED as distributed by MLS GRID. This data may not be complete. We recommend contacting the local school district to confirm school assignments for this home.

Get pre-qualified for a loan
At Zillow Home Loans, we can pre-qualify you in as little as 5 minutes with no impact to your credit score.An equal housing lender. NMLS #10287.

