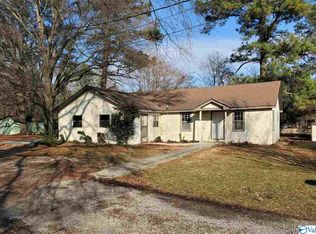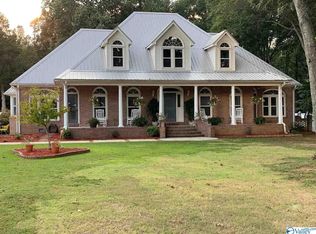4 BEDROOM 2.5 BATH SPACIOUS HOME ON .90 ACRES IN THE CITY LIMITS. WALKING DISTANCE TO THE NEW AUSTIN HIGH. UPDATED KITCHEN AND BATHS. LARGE FAMILY ROOM WITH FIREPLACE AND FORMAL DINING ROOM. SUNROOM OVERLOOKS THE PRIVACY FENCED BACK WITH DECK, IN GROUND POOL AND COVERED PAVILION. MAY BE SUBJECT TO AL RIGHT OF REDEMPTION LAWS. This property may qualify for Seller Financing (Vendee).
This property is off market, which means it's not currently listed for sale or rent on Zillow. This may be different from what's available on other websites or public sources.

