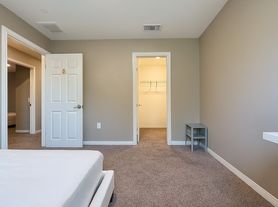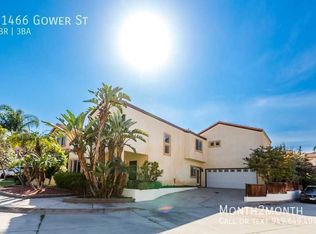Beautiful and spacious 6 bedroom, 4 bathroom home located in the highly sought after Spring Mountain Ranch community. Built in 2021, this modern home features an open and functional floorplan with high 9 ft ceilings, a large kitchen that opens to the living area and a convenient main level bedroom and full bath perfect for guests or multi-generational living. The home sits on a generous 7,200+ sqft lot, offering plenty of usable outdoor space for entertaining or future upgrades. Energy efficiency is a major highlight with paid off solar panels, helping to keep utility costs low. Located near neighborhood parks, scenic trails, UC Riverside, and major freeways, this home offers both comfort and convenience in a peaceful, family friendly community. Move-in ready, spacious and well located this is one of the best opportunities in Spring Mountain Ranch.
House for rent
$5,100/mo
21192 Telegraph Rd, Riverside, CA 92507
6beds
2,527sqft
Price may not include required fees and charges.
Singlefamily
Available now
Cats, dogs OK
Central air
In garage laundry
2 Attached garage spaces parking
Central, fireplace
What's special
Modern homeOpen and functional floorplanPaid off solar panels
- 31 days |
- -- |
- -- |
Zillow last checked: 8 hours ago
Listing updated: 23 hours ago
Travel times
Facts & features
Interior
Bedrooms & bathrooms
- Bedrooms: 6
- Bathrooms: 4
- Full bathrooms: 4
Heating
- Central, Fireplace
Cooling
- Central Air
Appliances
- Included: Dishwasher, Oven, Range, Refrigerator, Stove
- Laundry: In Garage, In Unit
Features
- Bedroom on Main Level, Eat-in Kitchen
- Flooring: Carpet, Laminate
- Has fireplace: Yes
Interior area
- Total interior livable area: 2,527 sqft
Property
Parking
- Total spaces: 2
- Parking features: Attached, Driveway, Garage, Covered
- Has attached garage: Yes
- Details: Contact manager
Features
- Stories: 1
- Exterior features: Contact manager
Details
- Parcel number: 255640007
Construction
Type & style
- Home type: SingleFamily
- Property subtype: SingleFamily
Materials
- Roof: Tile
Condition
- Year built: 2021
Utilities & green energy
- Utilities for property: Garbage, Sewage
Community & HOA
Location
- Region: Riverside
Financial & listing details
- Lease term: 12 Months
Price history
| Date | Event | Price |
|---|---|---|
| 1/2/2026 | Price change | $5,100-12.1%$2/sqft |
Source: CRMLS #SB25276472 Report a problem | ||
| 12/16/2025 | Price change | $5,800-6.5%$2/sqft |
Source: CRMLS #SB25276472 Report a problem | ||
| 11/3/2025 | Price change | $6,200+396%$2/sqft |
Source: Zillow Rentals Report a problem | ||
| 10/25/2024 | Listed for rent | $1,250 |
Source: Zillow Rentals Report a problem | ||
| 10/24/2024 | Sold | $759,000+1.3%$300/sqft |
Source: | ||
Neighborhood: 92507
Nearby schools
GreatSchools rating
- 6/10Highgrove Elementary SchoolGrades: K-6Distance: 2 mi
- 6/10University Heights Middle SchoolGrades: 7-8Distance: 2.9 mi
- 5/10John W. North High SchoolGrades: 9-12Distance: 3.5 mi

