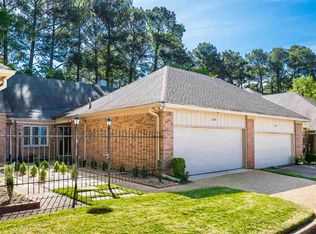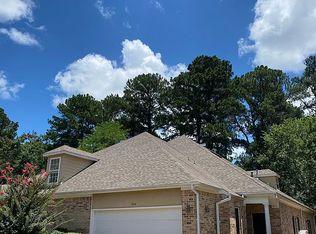Closed
Price Unknown
212 Autumn Ridge Dr, Jackson, MS 39211
4beds
2,328sqft
Residential, Single Family Residence
Built in 1986
3,484.8 Square Feet Lot
$201,100 Zestimate®
$--/sqft
$2,103 Estimated rent
Home value
$201,100
$163,000 - $247,000
$2,103/mo
Zestimate® history
Loading...
Owner options
Explore your selling options
What's special
Awesome Location in prime NE Jackson conveniently located minutes from Highland Village, The District of Eastover, Whole Foods, and the list goes on and on. This home has been meticulously maintained and rarely lived in for the last several years. Home boasts a large master ensuite with walk-in closet, separate tub and shower. Another bedroom on entry level with full bath; 2 very spacious bedrooms downstairs with a full bath. Open Familyroom and formal dining; Spacious Kitchen with eat-in breakfast area and breakfast bar. Covered Patio off Family room, deck off Master bedroom and deck off lower level bedroom. 2 car garage and situated at end of culdesac with lots of privacy. Contact your Realtor to view this lovely Patio home.
Zillow last checked: 8 hours ago
Listing updated: November 08, 2024 at 02:07pm
Listed by:
Carla Palmer-Allen 601-317-7653,
CPA Realty, LLC
Bought with:
Rebecca N Tann, B5423
Nix-Tann & Associates, Inc.
Source: MLS United,MLS#: 4093645
Facts & features
Interior
Bedrooms & bathrooms
- Bedrooms: 4
- Bathrooms: 3
- Full bathrooms: 3
Heating
- Central, Electric, Fireplace(s)
Cooling
- Ceiling Fan(s), Central Air, Electric
Appliances
- Included: Cooktop, Dishwasher, Electric Range, Exhaust Fan, Range Hood, Water Heater
- Laundry: Electric Dryer Hookup, Inside, Main Level
Features
- Breakfast Bar, Ceiling Fan(s), Double Vanity, Eat-in Kitchen, Entrance Foyer, Open Floorplan, Walk-In Closet(s)
- Flooring: Carpet, Tile
- Doors: Dead Bolt Lock(s)
- Windows: Double Pane Windows
- Basement: Concrete,Storage Space
- Has fireplace: Yes
- Fireplace features: Living Room
Interior area
- Total structure area: 2,328
- Total interior livable area: 2,328 sqft
Property
Parking
- Total spaces: 2
- Parking features: Attached, Garage Door Opener, Storage, Concrete
- Attached garage spaces: 2
Features
- Levels: Two
- Stories: 2
- Patio & porch: Deck
- Exterior features: Lighting, None
- Fencing: Back Yard,Wood
Lot
- Size: 3,484 sqft
- Features: Cul-De-Sac, Zero Lot Line
Details
- Parcel number: 04520005017
Construction
Type & style
- Home type: SingleFamily
- Architectural style: Contemporary
- Property subtype: Residential, Single Family Residence
- Attached to another structure: Yes
Materials
- Brick
- Foundation: Concrete Perimeter, Conventional
- Roof: Architectural Shingles
Condition
- New construction: No
- Year built: 1986
Utilities & green energy
- Sewer: Public Sewer
- Water: Public
- Utilities for property: Cable Available, Electricity Connected, Water Available
Community & neighborhood
Security
- Security features: Security Fence, Security Gate
Community
- Community features: None
Location
- Region: Jackson
- Subdivision: Meadowbrook East
HOA & financial
HOA
- Has HOA: Yes
- HOA fee: $200 annually
- Services included: Accounting/Legal, Maintenance Grounds, Management
Price history
| Date | Event | Price |
|---|---|---|
| 11/8/2024 | Sold | -- |
Source: MLS United #4093645 Report a problem | ||
| 10/10/2024 | Pending sale | $212,900$91/sqft |
Source: MLS United #4093645 Report a problem | ||
| 10/8/2024 | Listed for sale | $212,900$91/sqft |
Source: MLS United #4093645 Report a problem | ||
Public tax history
| Year | Property taxes | Tax assessment |
|---|---|---|
| 2024 | $5,351 +0.5% | $27,680 |
| 2023 | $5,324 | $27,680 |
| 2022 | -- | $27,680 |
Find assessor info on the county website
Neighborhood: 39211
Nearby schools
GreatSchools rating
- 7/10Casey Elementary SchoolGrades: K-5Distance: 0.7 mi
- 7/10Bailey Middle APACGrades: 6-8Distance: 2.3 mi
- 7/10Murrah High SchoolGrades: 9-12Distance: 2 mi
Schools provided by the listing agent
- Elementary: Casey
- Middle: Chastain
- High: Murrah
Source: MLS United. This data may not be complete. We recommend contacting the local school district to confirm school assignments for this home.

