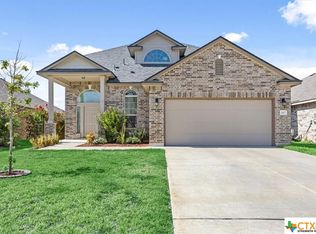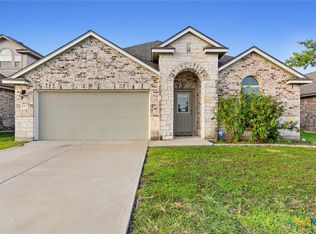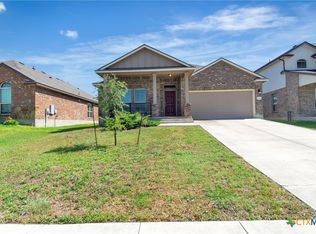Closed
Price Unknown
212 Bainbridge Rd, Temple, TX 76502
3beds
1,530sqft
Single Family Residence
Built in 2019
6,242.15 Square Feet Lot
$247,000 Zestimate®
$--/sqft
$1,722 Estimated rent
Home value
$247,000
$235,000 - $259,000
$1,722/mo
Zestimate® history
Loading...
Owner options
Explore your selling options
What's special
Welcome to this charming 3-bed, 2-bath home that effortlessly blends style and comfort. The open living area leads to a pristine white kitchen, featuring granite countertops and stainless steel appliances. Step outside to the extended back patio, creating an inviting space for outdoor enjoyment. With its thoughtful layout and tasteful finishes, this property offers a perfect balance of modern elegance and cozy livability. Welcome to your new home!
Zillow last checked: 8 hours ago
Listing updated: September 13, 2023 at 06:53am
Listed by:
Lauren Hartshorn 254-213-6336,
Magnolia Realty Temple Belton
Bought with:
NON-MEMBER AGENT
Non Member Office
Source: Central Texas MLS,MLS#: 512082 Originating MLS: Temple Belton Board of REALTORS
Originating MLS: Temple Belton Board of REALTORS
Facts & features
Interior
Bedrooms & bathrooms
- Bedrooms: 3
- Bathrooms: 2
- Full bathrooms: 2
Heating
- Central, Electric
Cooling
- Central Air, Electric, 1 Unit
Appliances
- Included: Dishwasher, Electric Cooktop, Electric Range, Disposal, Oven, Refrigerator, Water Heater, Some Electric Appliances, Microwave, Range
- Laundry: Washer Hookup, Electric Dryer Hookup, Laundry in Utility Room, Laundry Room
Features
- All Bedrooms Down, Ceiling Fan(s), Double Vanity, Garden Tub/Roman Tub, Open Floorplan, Pull Down Attic Stairs, Split Bedrooms, Smart Home, Separate Shower, Smart Thermostat, Walk-In Closet(s), Window Treatments, Breakfast Bar, Granite Counters, Kitchen Island, Kitchen/Family Room Combo, Kitchen/Dining Combo, Pantry
- Flooring: Carpet, Vinyl
- Windows: Window Treatments
- Attic: Pull Down Stairs
- Has fireplace: No
- Fireplace features: None
Interior area
- Total interior livable area: 1,530 sqft
Property
Parking
- Total spaces: 2
- Parking features: Attached, Garage Faces Front, Garage, Garage Door Opener
- Attached garage spaces: 2
Features
- Levels: One
- Stories: 1
- Patio & porch: Covered, Patio, Porch
- Exterior features: Covered Patio, Porch, Patio, Private Yard
- Pool features: None
- Fencing: Back Yard,Wood
- Has view: Yes
- View description: None
- Body of water: None
Lot
- Size: 6,242 sqft
Details
- Parcel number: 477926
Construction
Type & style
- Home type: SingleFamily
- Architectural style: Traditional
- Property subtype: Single Family Residence
Materials
- Brick Veneer, HardiPlank Type, Masonry, Stone Veneer
- Foundation: Slab
- Roof: Composition,Shingle
Condition
- Resale
- Year built: 2019
Utilities & green energy
- Sewer: Public Sewer
- Water: Public
- Utilities for property: Cable Available, High Speed Internet Available, Trash Collection Public
Community & neighborhood
Security
- Security features: Prewired, Fire Alarm, Smoke Detector(s)
Community
- Community features: Playground, Curbs
Location
- Region: Temple
- Subdivision: Alta Vista Ph III
Other
Other facts
- Listing agreement: Exclusive Right To Sell
- Listing terms: Cash,Conventional,FHA,VA Loan
- Road surface type: Asphalt, Paved
Price history
| Date | Event | Price |
|---|---|---|
| 2/16/2026 | Listing removed | $250,000$163/sqft |
Source: | ||
| 11/25/2025 | Listed for sale | $250,000$163/sqft |
Source: | ||
| 11/1/2025 | Listing removed | $250,000$163/sqft |
Source: | ||
| 10/17/2025 | Price change | $250,000-2%$163/sqft |
Source: | ||
| 6/29/2025 | Price change | $255,000-1.9%$167/sqft |
Source: | ||
Public tax history
| Year | Property taxes | Tax assessment |
|---|---|---|
| 2025 | $3,818 -9.1% | $244,544 -0.2% |
| 2024 | $4,199 -34.2% | $244,973 -11.2% |
| 2023 | $6,380 +10.6% | $275,904 +17.4% |
Find assessor info on the county website
Neighborhood: 76502
Nearby schools
GreatSchools rating
- 8/10Academy Elementary SchoolGrades: 1-5Distance: 3.7 mi
- 6/10Academy Middle SchoolGrades: 6-8Distance: 3.8 mi
- 6/10Academy High SchoolGrades: 9-12Distance: 3.7 mi
Schools provided by the listing agent
- District: Academy ISD
Source: Central Texas MLS. This data may not be complete. We recommend contacting the local school district to confirm school assignments for this home.
Get a cash offer in 3 minutes
Find out how much your home could sell for in as little as 3 minutes with a no-obligation cash offer.
Estimated market value$247,000
Get a cash offer in 3 minutes
Find out how much your home could sell for in as little as 3 minutes with a no-obligation cash offer.
Estimated market value
$247,000


