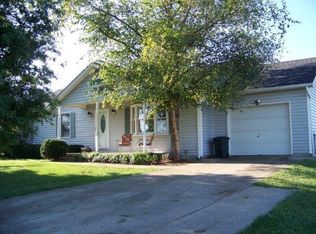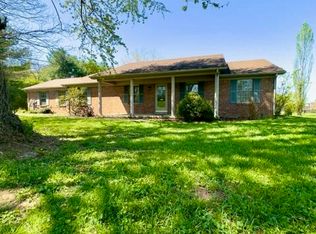Sold for $235,000
$235,000
212 Ballard Rd, Berea, KY 40403
3beds
1,344sqft
Single Family Residence
Built in 1997
1.06 Acres Lot
$237,300 Zestimate®
$175/sqft
$1,820 Estimated rent
Home value
$237,300
Estimated sales range
Not available
$1,820/mo
Zestimate® history
Loading...
Owner options
Explore your selling options
What's special
Sprawling Ranch Home on 1 Acre in Scenic Berea - Your Oasis Awaits!'' This stunning ranch-style home offers the perfect blend of tranquility and modern living. This property boasts three spacious bedrooms, including a luxurious primary en suite, and a convenient 2-car garage. Enjoy ample space and comfort in the three generously sized bedrooms, each offering plenty of natural light and room to personalize. Stay comfortable year-round with the brand-new HVAC system. Conveniently located in Berea, you'll have easy access to local amenities, including shops, restaurants, and parks. Plus, Berea College and its cultural attractions are nearby, enriching your community experience. Selling 'AS IS'. Inspection Welcome!
Zillow last checked: 8 hours ago
Listing updated: August 29, 2025 at 10:22pm
Listed by:
Juanita Allen 859-433-6140,
RE/MAX Elite Lexington
Bought with:
Shelley Paterson, 215191
In House Real Estate
Source: Imagine MLS,MLS#: 24021257
Facts & features
Interior
Bedrooms & bathrooms
- Bedrooms: 3
- Bathrooms: 2
- Full bathrooms: 2
Primary bedroom
- Description: Walkin closet, ensuite bathroom
- Level: First
Bedroom 1
- Description: Carpet
- Level: First
Bedroom 2
- Description: Carpet
- Level: First
Bathroom 1
- Description: Full Bath, Ensuite bathroom, primary bedroom
- Level: First
Bathroom 2
- Description: Full Bath, Shower/bathtub
- Level: First
Dining room
- Description: Eat-In dining area
- Level: First
Dining room
- Description: Eat-In dining area
- Level: First
Foyer
- Level: First
Foyer
- Level: First
Kitchen
- Description: Large kitchen, pantry
- Level: First
Living room
- Description: Carpet
- Level: First
Living room
- Description: Carpet
- Level: First
Other
- Description: Laundry Room
- Level: First
Other
- Description: Laundry Room
- Level: First
Heating
- Forced Air, Heat Pump
Cooling
- Electric, Heat Pump
Appliances
- Included: Dishwasher, Refrigerator, Oven
- Laundry: Electric Dryer Hookup, Main Level, Washer Hookup
Features
- Entrance Foyer, Eat-in Kitchen, Master Downstairs, Walk-In Closet(s), Ceiling Fan(s)
- Flooring: Carpet, Laminate, Vinyl
- Windows: Window Treatments, Blinds, Screens
- Basement: Crawl Space
- Has fireplace: No
Interior area
- Total structure area: 1,344
- Total interior livable area: 1,344 sqft
- Finished area above ground: 1,344
- Finished area below ground: 0
Property
Parking
- Total spaces: 2
- Parking features: Attached Garage, Driveway, Garage Faces Front
- Garage spaces: 2
- Has uncovered spaces: Yes
Features
- Levels: One
- Patio & porch: Deck
- Fencing: Chain Link
- Has view: Yes
- View description: Rural
Lot
- Size: 1.06 Acres
- Features: Secluded
Details
- Additional structures: Shed(s)
- Parcel number: 0059.0002.0019
Construction
Type & style
- Home type: SingleFamily
- Architectural style: Ranch
- Property subtype: Single Family Residence
Materials
- Brick Veneer
- Foundation: Block
- Roof: Shingle
Condition
- New construction: No
- Year built: 1997
Utilities & green energy
- Sewer: Septic Tank
- Water: Public
- Utilities for property: Electricity Connected, Sewer Connected, Water Connected
Community & neighborhood
Location
- Region: Berea
- Subdivision: Rural
Price history
| Date | Event | Price |
|---|---|---|
| 6/30/2025 | Sold | $235,000-1.7%$175/sqft |
Source: | ||
| 6/1/2025 | Contingent | $239,000$178/sqft |
Source: | ||
| 5/17/2025 | Price change | $239,000-2%$178/sqft |
Source: | ||
| 5/9/2025 | Listed for sale | $243,922$181/sqft |
Source: | ||
| 4/26/2025 | Pending sale | $243,922$181/sqft |
Source: | ||
Public tax history
| Year | Property taxes | Tax assessment |
|---|---|---|
| 2023 | $1,455 -0.3% | $150,000 |
| 2022 | $1,460 -1.8% | $150,000 |
| 2021 | $1,487 +22.4% | $150,000 +25.5% |
Find assessor info on the county website
Neighborhood: 40403
Nearby schools
GreatSchools rating
- 9/10Kirksville Elementary SchoolGrades: PK-5Distance: 3.3 mi
- 10/10Farristown Middle SchoolGrades: 6-8Distance: 1.9 mi
- 8/10Madison Southern High SchoolGrades: 9-12Distance: 3.9 mi
Schools provided by the listing agent
- Elementary: Kingston
- Middle: Farristown
- High: Madison Central
Source: Imagine MLS. This data may not be complete. We recommend contacting the local school district to confirm school assignments for this home.
Get pre-qualified for a loan
At Zillow Home Loans, we can pre-qualify you in as little as 5 minutes with no impact to your credit score.An equal housing lender. NMLS #10287.

