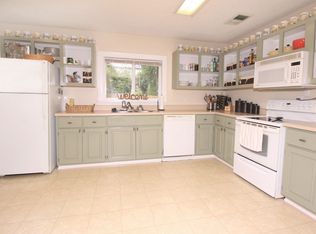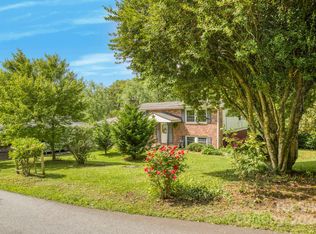Closed
$410,000
212 Batson Rd, Brevard, NC 28712
3beds
1,941sqft
Single Family Residence
Built in 1963
0.13 Acres Lot
$451,600 Zestimate®
$211/sqft
$2,617 Estimated rent
Home value
$451,600
Estimated sales range
Not available
$2,617/mo
Zestimate® history
Loading...
Owner options
Explore your selling options
What's special
Welcome to your Brevard Lifestyle Living just minutes from downtown Brevard! This stunning 3-bedroom, 2.5-bathroom home boasts a freshly sealed fireplace in the living room with new cap, flooding the space with natural light and warmth. Experience ultimate comfort with the newly installed mini-split AC system throughout the entire house with warranty. Upstairs, you'll find gorgeous wood floors, while downstairs features modern wood laminate flooring. Whether you're seeking a lucrative investment or envisioning your own tranquil retreat, this home has endless potential
Zillow last checked: 8 hours ago
Listing updated: August 15, 2024 at 07:01am
Listing Provided by:
Ivette Drumgool ivette.drumgool@allentate.com,
Howard Hanna Beverly-Hanks,
Rebecca Drumgool,
Howard Hanna Beverly-Hanks
Bought with:
Lauren Dahl
Pisgah Real Estate
Source: Canopy MLS as distributed by MLS GRID,MLS#: 4149475
Facts & features
Interior
Bedrooms & bathrooms
- Bedrooms: 3
- Bathrooms: 3
- Full bathrooms: 2
- 1/2 bathrooms: 1
Primary bedroom
- Level: Third
Bedroom s
- Level: Third
Bedroom s
- Level: Third
Bathroom half
- Level: Main
Bathroom full
- Level: Third
Den
- Level: Main
Dining room
- Level: Upper
Kitchen
- Level: Upper
Living room
- Level: Upper
Heating
- Ductless
Cooling
- Ductless
Appliances
- Included: Dishwasher, Gas Range
- Laundry: Electric Dryer Hookup, Washer Hookup
Features
- Walk-In Closet(s)
- Flooring: Laminate, Wood
- Has basement: No
- Fireplace features: Family Room
Interior area
- Total structure area: 1,237
- Total interior livable area: 1,941 sqft
- Finished area above ground: 1,941
- Finished area below ground: 0
Property
Parking
- Parking features: Driveway
- Has uncovered spaces: Yes
Features
- Levels: Tri-Level
- Patio & porch: Covered, Enclosed, Rear Porch
Lot
- Size: 0.13 Acres
Details
- Additional structures: Outbuilding
- Parcel number: 8585577461000
- Zoning: R2
- Special conditions: Standard
- Other equipment: Generator
Construction
Type & style
- Home type: SingleFamily
- Property subtype: Single Family Residence
Materials
- Brick Partial, Wood
- Foundation: Crawl Space
- Roof: Metal
Condition
- New construction: No
- Year built: 1963
Utilities & green energy
- Sewer: Public Sewer
- Water: City
Community & neighborhood
Community
- Community features: None
Location
- Region: Brevard
- Subdivision: none
Other
Other facts
- Listing terms: Cash,Conventional,FHA,USDA Loan,VA Loan
- Road surface type: Concrete, Paved
Price history
| Date | Event | Price |
|---|---|---|
| 8/14/2024 | Sold | $410,000-4.7%$211/sqft |
Source: | ||
| 6/27/2024 | Price change | $430,000-7.5%$222/sqft |
Source: | ||
| 6/10/2024 | Listed for sale | $465,000$240/sqft |
Source: | ||
Public tax history
| Year | Property taxes | Tax assessment |
|---|---|---|
| 2024 | $1,557 | $258,000 |
| 2023 | $1,557 | $258,000 |
| 2022 | $1,557 | $258,000 |
Find assessor info on the county website
Neighborhood: 28712
Nearby schools
GreatSchools rating
- NATCS Online Learning PathGrades: K-12Distance: 1.1 mi
- 4/10Brevard ElementaryGrades: PK-5Distance: 0.5 mi
- 9/10Brevard High SchoolGrades: 9-12Distance: 0.5 mi
Schools provided by the listing agent
- Elementary: Forest City-Dunbar
- Middle: East Rutherford
- High: East Rutherford
Source: Canopy MLS as distributed by MLS GRID. This data may not be complete. We recommend contacting the local school district to confirm school assignments for this home.
Get pre-qualified for a loan
At Zillow Home Loans, we can pre-qualify you in as little as 5 minutes with no impact to your credit score.An equal housing lender. NMLS #10287.

