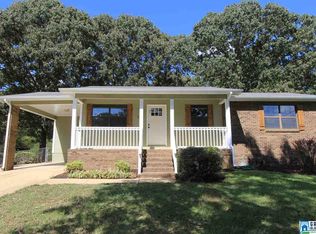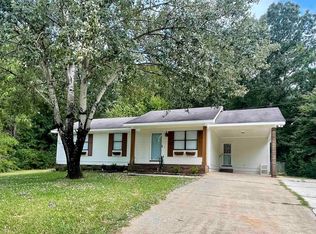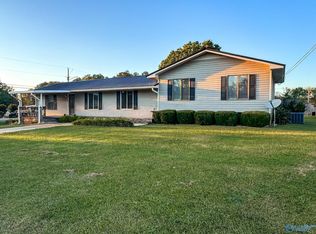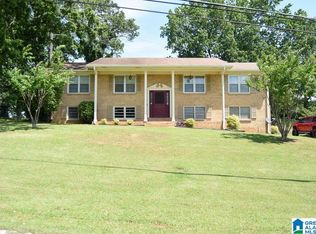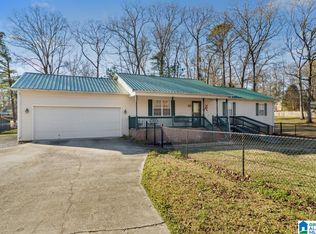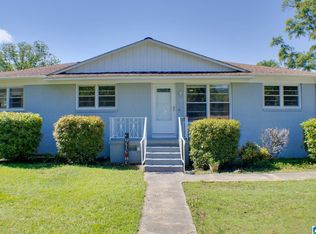Okay, this one has space. This spacious home sits on 1.5 acres and has the kind of layout people actually want — an extra-large living room with a fireplace, a flow that makes sense, and big bedrooms (all three of them). The kitchen and dining are open to each other, and the dining area opens right into the living room, so it feels connected and roomy without being one big box. You’ll find luxury vinyl plank flooring throughout, solid oak kitchen cabinets, and the big-ticket items are already updated — the roof and water heater are both around 4 years old. Outside, there’s a screened-in back patio that’s perfect for entertaining or relaxing, plus a detached shop/building with power for storage, projects, hobbies, or extra workspace. Plenty of room for kids, cookouts, and pets — this property gives you space to spread out and enjoy. (Some photos virtually staged for furniture placement ideas.)
For sale
$249,900
212 Beck Rd, Oxford, AL 36203
3beds
1,950sqft
Est.:
Single Family Residence
Built in 1994
1.56 Acres Lot
$-- Zestimate®
$128/sqft
$-- HOA
What's special
Spacious homeFlow that makes senseSolid oak kitchen cabinets
- 76 days |
- 1,761 |
- 83 |
Zillow last checked: 8 hours ago
Listing updated: 15 hours ago
Listed by:
Nicole Kelley CELL:256-452-7135,
Kelly Right Real Estate of Ala,
Kacie Camp 256-453-7423,
Kelly Right Real Estate of Ala
Source: GALMLS,MLS#: 21438527
Tour with a local agent
Facts & features
Interior
Bedrooms & bathrooms
- Bedrooms: 3
- Bathrooms: 2
- Full bathrooms: 2
Rooms
- Room types: Bedroom, Dining Room, Bathroom, Kitchen, Master Bathroom, Master Bedroom
Primary bedroom
- Level: First
Bedroom 1
- Level: First
Bedroom 2
- Level: First
Primary bathroom
- Level: First
Bathroom 1
- Level: First
Dining room
- Level: First
Kitchen
- Features: Breakfast Bar
- Level: First
Living room
- Level: First
Basement
- Area: 0
Heating
- Electric, Heat Pump
Cooling
- Electric, Heat Pump, Ceiling Fan(s)
Appliances
- Included: Dishwasher, Microwave, Electric Oven, Stove-Electric, Electric Water Heater
- Laundry: Electric Dryer Hookup, Washer Hookup, Main Level, Laundry Room, Laundry (ROOM), Yes
Features
- Workshop (INT), Smooth Ceilings, Linen Closet, Shared Bath, Tub/Shower Combo, Walk-In Closet(s)
- Flooring: Vinyl
- Windows: Bay Window(s)
- Basement: Crawl Space
- Attic: Other,Yes
- Number of fireplaces: 1
- Fireplace features: Brick (FIREPL), Gas Starter, Living Room, Gas
Interior area
- Total interior livable area: 1,950 sqft
- Finished area above ground: 1,950
- Finished area below ground: 0
Video & virtual tour
Property
Parking
- Total spaces: 1
- Parking features: Attached, Driveway, Off Street, Parking (MLVL), Garage Faces Side
- Attached garage spaces: 1
- Has uncovered spaces: Yes
Features
- Levels: One
- Stories: 1
- Patio & porch: Open (PATIO), Patio, Porch, Porch Screened
- Pool features: None
- Has view: Yes
- View description: None
- Waterfront features: No
Lot
- Size: 1.56 Acres
Details
- Additional structures: Storage, Workshop
- Parcel number: 2307360001020.001
- Special conditions: N/A
Construction
Type & style
- Home type: SingleFamily
- Property subtype: Single Family Residence
Materials
- 2 Sides Brick, Wood Siding
Condition
- Year built: 1994
Utilities & green energy
- Sewer: Septic Tank
- Water: Public
Community & HOA
Community
- Subdivision: Forestdale
Location
- Region: Oxford
Financial & listing details
- Price per square foot: $128/sqft
- Tax assessed value: $236,140
- Annual tax amount: $1,122
- Price range: $249.9K - $249.9K
- Date on market: 12/9/2025
- Road surface type: Paved
Estimated market value
Not available
Estimated sales range
Not available
Not available
Price history
Price history
| Date | Event | Price |
|---|---|---|
| 2/2/2026 | Listed for sale | $249,900$128/sqft |
Source: | ||
| 1/15/2026 | Contingent | $249,900$128/sqft |
Source: | ||
| 12/9/2025 | Listed for sale | $249,900$128/sqft |
Source: | ||
| 8/18/2025 | Listing removed | $249,900$128/sqft |
Source: | ||
| 6/11/2025 | Price change | $249,900-9.1%$128/sqft |
Source: | ||
| 2/11/2025 | Listed for sale | $274,900$141/sqft |
Source: | ||
Public tax history
Public tax history
| Year | Property taxes | Tax assessment |
|---|---|---|
| 2024 | $1,122 +3.5% | $23,620 +3.5% |
| 2023 | $1,084 +7.2% | $22,820 +7.2% |
| 2022 | $1,011 +13.1% | $21,280 +13.1% |
| 2021 | $894 +16.2% | $18,820 +16.2% |
| 2020 | $770 | $16,200 +2.7% |
| 2019 | $770 +2.7% | $15,770 -0.1% |
| 2018 | $750 | $15,780 +10% |
| 2017 | $750 +10% | $14,340 |
| 2016 | $681 | $14,340 -2.3% |
| 2013 | $681 -2.4% | $14,680 -0.1% |
| 2010 | $698 | $14,700 |
Find assessor info on the county website
BuyAbility℠ payment
Est. payment
$1,393/mo
Principal & interest
$1289
Property taxes
$104
Climate risks
Neighborhood: 36203
Nearby schools
GreatSchools rating
- 5/10Coldwater Elementary SchoolGrades: PK-4Distance: 1.1 mi
- 6/10Oxford Middle SchoolGrades: 7-8Distance: 4.4 mi
- 9/10Oxford High SchoolGrades: 9-12Distance: 7.1 mi
Schools provided by the listing agent
- Elementary: Coldwater
- Middle: Oxford
- High: Oxford
Source: GALMLS. This data may not be complete. We recommend contacting the local school district to confirm school assignments for this home.
