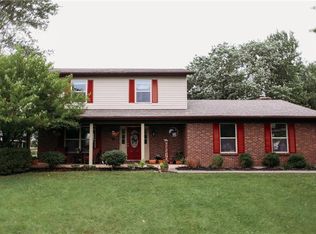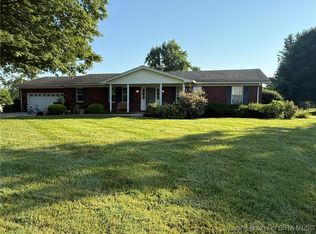Sold for $486,000
$486,000
212 Biggs Road, Memphis, IN 47143
3beds
3,051sqft
Single Family Residence
Built in 1978
2.75 Acres Lot
$490,800 Zestimate®
$159/sqft
$2,291 Estimated rent
Home value
$490,800
$393,000 - $623,000
$2,291/mo
Zestimate® history
Loading...
Owner options
Explore your selling options
What's special
Move in ready, IMMACULATE 3 BR, 2 BA, all BRICK RANCH on a full finished BASEMENT situated on 2.75 ac. Whether you need lots of storage or a space to tinker this property offers an oversized 2+ car Attached & 2 Detached Garages making for a total of 7+ vehicle spaces. The Detached measure 30' x 40' w/3 bays, built in 2019, & 30' x 42'. Both buildings are heated & cooled w/newer Mini-split HVAC's, electric, & concrete floors. This one owner home has appended many updates over the years with some of the newest being: new Driveway in the Fall of 2022, Marvin Windows, Front Door, & attached garage man door all replaced in June 2020, & the HVAC & Kitchen Appliances in 2018. The original beautiful HARDWOOD Floors on the 1st floor looks as good as the day they were installed. If bedroom size matters to you the Main Bdrm easily holds king size furniture & has double closets. The full basement is mostly finished with a family rm & 3 other rms that can be used for an office, den, crafts, hobbies, playroom, (possible 4th bdrm), etc. There is also a nice size unfinished area for all your indoor storage needs. If you enjoy being outside & a Country Setting you will love the 24' x 16' Covered Deck &/or the covered front porch that looks out over the scenic yard with flowers that attract Eastern Blue Birds, Yellow Finches, & Hummingbirds. You also have plenty of space to add more gardens, a pool, play set, or whatever your outdoor dreams include. Car lift is not included, but is negotiable
Zillow last checked: 8 hours ago
Listing updated: July 14, 2024 at 01:47pm
Listed by:
Julie L Blackman,
Schuler Bauer Real Estate Services ERA Powered (N
Bought with:
Stacie Thompson, RB14039171
RE/MAX FIRST
Source: SIRA,MLS#: 202408432 Originating MLS: Southern Indiana REALTORS Association
Originating MLS: Southern Indiana REALTORS Association
Facts & features
Interior
Bedrooms & bathrooms
- Bedrooms: 3
- Bathrooms: 2
- Full bathrooms: 2
Primary bedroom
- Description: double closets,Flooring: Wood
- Level: First
- Dimensions: 13.5 x 16
Bedroom
- Description: Flooring: Wood
- Level: First
- Dimensions: 12 x 15.5
Bedroom
- Description: Flooring: Wood
- Level: First
- Dimensions: 12 x 15
Dining room
- Description: Flooring: Wood
- Level: First
- Dimensions: 10 x 13
Family room
- Description: Flooring: Luxury Vinyl Plank
- Level: Lower
- Dimensions: 13 x 21
Other
- Description: Flooring: Tile
- Level: First
- Dimensions: 5.5 x 9.5
Other
- Description: Flooring: Tile
- Level: First
- Dimensions: 7 x 9.5
Kitchen
- Description: breakfast bar,Flooring: Tile
- Level: First
- Dimensions: 9 x 13
Living room
- Description: Flooring: Wood
- Level: First
- Dimensions: 15.5 x 15.5
Other
- Description: laundry,Flooring: Tile
- Level: First
- Dimensions: 8 x 10
Other
- Description: den/hobby room
- Level: Lower
- Dimensions: 12 x 15
Other
- Description: sewing room
- Level: Lower
- Dimensions: 12 x 12
Other
- Description: craft room
- Level: Lower
- Dimensions: 15 x 23.5
Heating
- Forced Air
Cooling
- Central Air
Appliances
- Included: Microwave, Oven, Range, Refrigerator, Water Softener
- Laundry: Main Level, Laundry Room
Features
- Breakfast Bar, Ceiling Fan(s), Entrance Foyer, Eat-in Kitchen, Bath in Primary Bedroom, Main Level Primary, Mud Room, Utility Room, Natural Woodwork, Walk-In Closet(s)
- Windows: Thermal Windows
- Basement: Finished,Walk-Up Access,Sump Pump
- Has fireplace: No
Interior area
- Total structure area: 3,051
- Total interior livable area: 3,051 sqft
- Finished area above ground: 1,751
- Finished area below ground: 1,300
Property
Parking
- Total spaces: 7
- Parking features: Attached, Barn, Detached, Garage, Garage Faces Side, Garage Door Opener
- Attached garage spaces: 7
- Has uncovered spaces: Yes
Features
- Levels: One
- Stories: 1
- Patio & porch: Covered, Porch
- Exterior features: Landscaping, Paved Driveway, Porch
Lot
- Size: 2.75 Acres
Details
- Additional structures: Barn(s), Garage(s)
- Parcel number: 101022000146000032
- Zoning: Residential
- Zoning description: Residential
Construction
Type & style
- Home type: SingleFamily
- Architectural style: One Story
- Property subtype: Single Family Residence
Materials
- Brick, Frame
- Foundation: Poured
Condition
- New construction: No
- Year built: 1978
Utilities & green energy
- Sewer: Septic Tank
- Water: Connected, Public
Community & neighborhood
Location
- Region: Memphis
Other
Other facts
- Listing terms: Cash,Conventional,FHA,VA Loan
- Road surface type: Paved
Price history
| Date | Event | Price |
|---|---|---|
| 7/12/2024 | Sold | $486,000-1.3%$159/sqft |
Source: | ||
| 6/7/2024 | Pending sale | $492,500$161/sqft |
Source: | ||
| 6/6/2024 | Listed for sale | $492,500$161/sqft |
Source: | ||
Public tax history
| Year | Property taxes | Tax assessment |
|---|---|---|
| 2024 | $2,013 +21.3% | $306,700 -1.2% |
| 2023 | $1,660 +18.8% | $310,500 +6.1% |
| 2022 | $1,397 +9.9% | $292,700 +17.6% |
Find assessor info on the county website
Neighborhood: 47143
Nearby schools
GreatSchools rating
- 5/10Henryville Elementary SchoolGrades: PK-6Distance: 3.2 mi
- 4/10Henryville Jr & Sr High SchoolGrades: 7-12Distance: 3.4 mi
Get pre-qualified for a loan
At Zillow Home Loans, we can pre-qualify you in as little as 5 minutes with no impact to your credit score.An equal housing lender. NMLS #10287.
Sell for more on Zillow
Get a Zillow Showcase℠ listing at no additional cost and you could sell for .
$490,800
2% more+$9,816
With Zillow Showcase(estimated)$500,616

