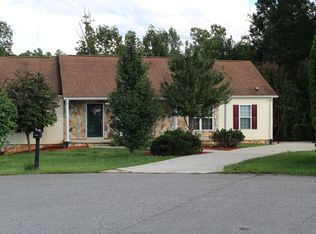Sold for $215,000
$215,000
212 Bruner Ridge Rd, Monroe, VA 24574
3beds
1,260sqft
Manufactured Home, Single Family Residence
Built in 2002
5 Acres Lot
$220,400 Zestimate®
$171/sqft
$1,150 Estimated rent
Home value
$220,400
Estimated sales range
Not available
$1,150/mo
Zestimate® history
Loading...
Owner options
Explore your selling options
What's special
Charming 3-bedroom, 2-bath home nestled at the end of a peaceful gravel road on 5 acres of land with Harris Creek bordering the property. This home features a spacious eat-in kitchen, a master suite complete with a garden tub and walk-in shower, and brand-new tile in the bathrooms. Recent upgrades include a new roof and new carpet throughout. Enjoy privacy along with the perfect blend of rural tranquility and easy access to modern conveniences.
Zillow last checked: 8 hours ago
Listing updated: November 12, 2024 at 09:23am
Listed by:
Tammy Mikkelson 434-660-0098 tammymikksellshomes@gmail.com,
NextHome TwoFourFive
Bought with:
Chelsea N. Griffin, 0225257461
Keeton & Co Real Estate
Source: LMLS,MLS#: 355056 Originating MLS: Lynchburg Board of Realtors
Originating MLS: Lynchburg Board of Realtors
Facts & features
Interior
Bedrooms & bathrooms
- Bedrooms: 3
- Bathrooms: 2
- Full bathrooms: 2
Primary bedroom
- Level: First
- Area: 165.06
- Dimensions: 13.1 x 12.6
Bedroom
- Dimensions: 0 x 0
Bedroom 2
- Level: First
- Area: 131.04
- Dimensions: 10.4 x 12.6
Bedroom 3
- Level: First
- Area: 120.28
- Dimensions: 9.7 x 12.4
Bedroom 4
- Area: 0
- Dimensions: 0 x 0
Bedroom 5
- Area: 0
- Dimensions: 0 x 0
Dining room
- Area: 0
- Dimensions: 0 x 0
Family room
- Area: 0
- Dimensions: 0 x 0
Great room
- Area: 0
- Dimensions: 0 x 0
Kitchen
- Level: First
- Area: 127.72
- Dimensions: 10.3 x 12.4
Living room
- Level: First
- Area: 231.25
- Dimensions: 18.5 x 12.5
Office
- Area: 0
- Dimensions: 0 x 0
Heating
- Heat Pump
Cooling
- Heat Pump
Appliances
- Included: Cooktop, Refrigerator, Electric Water Heater
- Laundry: Dryer Hookup, Laundry Room, Main Level, Washer Hookup
Features
- Ceiling Fan(s), Soaking Tub, Primary Bed w/Bath, Walk-In Closet(s)
- Flooring: Carpet, Ceramic Tile, Slate
- Basement: Crawl Space
- Attic: None
Interior area
- Total structure area: 1,260
- Total interior livable area: 1,260 sqft
- Finished area above ground: 1,260
- Finished area below ground: 0
Property
Parking
- Parking features: Off Street, Circular Driveway
- Has garage: Yes
- Has uncovered spaces: Yes
Features
- Levels: One
- Has view: Yes
- View description: Mountain(s)
Lot
- Size: 5 Acres
- Features: Landscaped, Secluded
Details
- Additional structures: Storage
- Parcel number: 138174
- Zoning: RES
Construction
Type & style
- Home type: MobileManufactured
- Property subtype: Manufactured Home, Single Family Residence
Materials
- Vinyl Siding
- Roof: Shingle
Condition
- Year built: 2002
Utilities & green energy
- Electric: AEP/Appalachian Powr
- Sewer: Septic Tank
- Water: Well
Community & neighborhood
Location
- Region: Monroe
HOA & financial
HOA
- Has HOA: Yes
- HOA fee: $200 annually
- Services included: Road Maintenance
Price history
| Date | Event | Price |
|---|---|---|
| 11/12/2024 | Sold | $215,000+2.4%$171/sqft |
Source: | ||
| 10/10/2024 | Pending sale | $209,900$167/sqft |
Source: | ||
| 10/6/2024 | Listed for sale | $209,900+141.5%$167/sqft |
Source: | ||
| 6/20/2003 | Sold | $86,900$69/sqft |
Source: Agent Provided Report a problem | ||
Public tax history
| Year | Property taxes | Tax assessment |
|---|---|---|
| 2024 | $550 | $90,100 |
| 2023 | $550 | $90,100 |
| 2022 | $550 | $90,100 |
Find assessor info on the county website
Neighborhood: 24574
Nearby schools
GreatSchools rating
- 2/10Central Elementary SchoolGrades: PK-5Distance: 6.3 mi
- 8/10Amherst Middle SchoolGrades: 6-8Distance: 6.5 mi
- 5/10Amherst County High SchoolGrades: 9-12Distance: 5.7 mi
Schools provided by the listing agent
- Elementary: Amherst Elem
- Middle: Amherst Midl
- High: Amherst High
Source: LMLS. This data may not be complete. We recommend contacting the local school district to confirm school assignments for this home.
