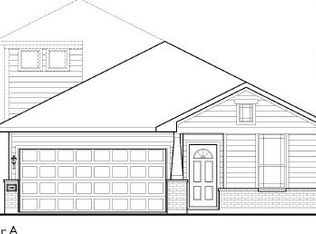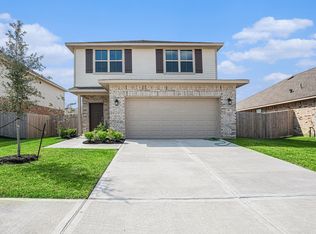This craftsman-inspired two-story floor plan exudes elegance and style. The open concept design seamlessly integrates the family room, kitchen, and dining area, creating an expansive and inviting space that is ideal for entertaining guests and creating cherished memories. Custom appointments, like the tray ceiling in the master retreat, add a touch of elegance. For those seeking additional enhancements, consider the optional kitchen island, providing even more counter space and storage for culinary adventures. The expansive covered patio option elevates the beauty of this home, offering a tranquil outdoor retreat for relaxation and outdoor gatherings.
This property is off market, which means it's not currently listed for sale or rent on Zillow. This may be different from what's available on other websites or public sources.

