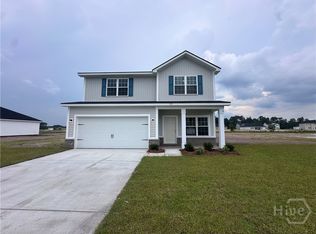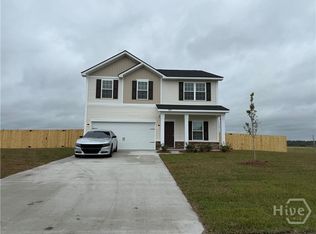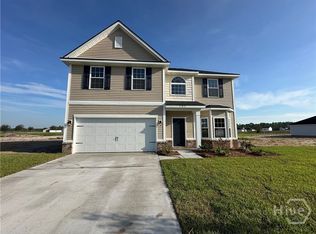Sold for $294,425
$294,425
212 Buckhead Loop SE, Allenhurst, GA 31301
4beds
2,065sqft
Single Family Residence
Built in 2025
0.55 Acres Lot
$291,700 Zestimate®
$143/sqft
$2,561 Estimated rent
Home value
$291,700
Estimated sales range
Not available
$2,561/mo
Zestimate® history
Loading...
Owner options
Explore your selling options
What's special
Welcome to our new Bagley plan – a stunning residence featuring 4 bedrooms and 2.5 bathrooms, designed with versatile spaces to accommodate any lifestyle. Enter through a welcoming foyer that offers clear sightlines to the flex room, ideal for a home office or additional living space. As you proceed down the hallway, you'll discover a spacious family room that can include an electric fireplace. The family room seamlessly connects to the kitchen, which boasts a corner pantry and a breakfast bar, ensuring the cook remains part of the action. Upstairs, three bedrooms with ample closet space share a conveniently located hall bathroom. The primary suite features a luxurious bathroom equipped with a garden tub, a separate shower, and an expansive walk-in closet. For added convenience, the laundry room is also located upstairs. Artistic renderings are for visual reference only and that actual floor plans, features, and inclusions may differ
Zillow last checked: 8 hours ago
Listing updated: July 10, 2025 at 12:00pm
Listed by:
Miranda Sikes 912-610-0355,
RTS Realty LLC
Bought with:
La Fonya J. Hughes, 248033
A Plus Realty Group
Source: Hive MLS,MLS#: SA325628 Originating MLS: Savannah Multi-List Corporation
Originating MLS: Savannah Multi-List Corporation
Facts & features
Interior
Bedrooms & bathrooms
- Bedrooms: 4
- Bathrooms: 4
- Full bathrooms: 3
- 1/2 bathrooms: 1
Heating
- Central, Electric
Cooling
- Central Air, Electric
Appliances
- Included: Dishwasher, Electric Water Heater, Microwave, Oven, Range, Refrigerator
- Laundry: Laundry Room, Washer Hookup, Dryer Hookup
Features
- Breakfast Bar, Double Vanity, Entrance Foyer, Garden Tub/Roman Tub, Kitchen Island, Primary Suite, Pantry, Pull Down Attic Stairs, Separate Shower, Programmable Thermostat
- Attic: Pull Down Stairs
- Number of fireplaces: 1
- Fireplace features: Electric, Family Room
Interior area
- Total interior livable area: 2,065 sqft
Property
Parking
- Total spaces: 2
- Parking features: Attached
- Garage spaces: 2
Features
- Patio & porch: Patio
Lot
- Size: 0.55 Acres
- Features: Sprinkler System
Details
- Parcel number: 081004004
- Special conditions: Standard
Construction
Type & style
- Home type: SingleFamily
- Architectural style: Traditional
- Property subtype: Single Family Residence
Materials
- Brick
- Foundation: Slab
- Roof: Asphalt,Ridge Vents
Condition
- New Construction
- New construction: Yes
- Year built: 2025
Details
- Warranty included: Yes
Utilities & green energy
- Sewer: Septic Tank
- Water: Shared Well
- Utilities for property: Underground Utilities
Community & neighborhood
Location
- Region: Allenhurst
- Subdivision: The Village at Sassafras
HOA & financial
HOA
- Has HOA: Yes
- HOA fee: $34 monthly
Other
Other facts
- Listing agreement: Exclusive Agency
- Listing terms: Cash,FHA,Other,USDA Loan,VA Loan
- Ownership type: Builder
Price history
| Date | Event | Price |
|---|---|---|
| 7/2/2025 | Sold | $294,425$143/sqft |
Source: | ||
| 4/16/2025 | Pending sale | $294,425+5.2%$143/sqft |
Source: | ||
| 3/7/2025 | Price change | $279,900+14.8%$136/sqft |
Source: RTS Homes Report a problem | ||
| 3/5/2025 | Price change | $243,900-17.2%$118/sqft |
Source: RTS Homes Report a problem | ||
| 2/7/2025 | Listed for sale | $294,425$143/sqft |
Source: HABR #159275 Report a problem | ||
Public tax history
Tax history is unavailable.
Neighborhood: 31301
Nearby schools
GreatSchools rating
- 3/10McClelland Elementary SchoolGrades: 3-5Distance: 4.5 mi
- 4/10Long County Middle SchoolGrades: 6-8Distance: 4.6 mi
- 5/10Long County High SchoolGrades: 9-12Distance: 6.3 mi
Schools provided by the listing agent
- Elementary: Long County
- Middle: Long County
- High: Long County
Source: Hive MLS. This data may not be complete. We recommend contacting the local school district to confirm school assignments for this home.

Get pre-qualified for a loan
At Zillow Home Loans, we can pre-qualify you in as little as 5 minutes with no impact to your credit score.An equal housing lender. NMLS #10287.



