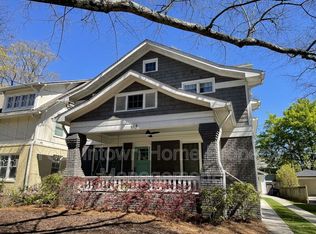Glorious home on fab street, surrounded by the best neighbors! Brick craftsman cottage perched overlooking beautiful front yard graced by shade perennials & backyard that is picture-perfect, made for outdoor entertaining! From the living room, the screened side porch leads directly to veggie/herb garden. Inside main you will find gorgeous original hardwoods, trim & fireplace with Spacious living and dining rooms, two light-filled bedrooms PLUS a bonus room (great office, gym etc). Interior stairs to unfinished crawl/basement storage. Gorgeous kitchen with custom-designed stained cabinetry, SS appliances and breakfast bar. HUGE second floor owner's suite (third bedroom) currently used as home office design studio with tons of closet storage & ensuite bath. Just around the corner from College Ave restaurants & shops and a short stroll to OAK Vill, OAK Park, Dog Park, Kirkwood Village, and more! Such a wonderful intown oasis! 2021-05-20
This property is off market, which means it's not currently listed for sale or rent on Zillow. This may be different from what's available on other websites or public sources.
