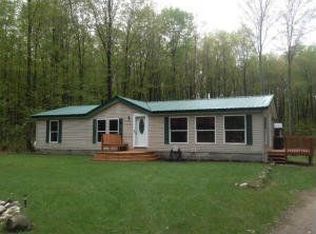Sold for $259,900
$259,900
212 Camp Ten Rd, Gaylord, MI 49735
2beds
2,352sqft
Single Family Residence
Built in 1989
6.5 Acres Lot
$310,600 Zestimate®
$111/sqft
$2,806 Estimated rent
Home value
$310,600
$280,000 - $342,000
$2,806/mo
Zestimate® history
Loading...
Owner options
Explore your selling options
What's special
Situated on 6.5 acres and located only minutes from town, it offers both privacy and convenience. The vaulted ceilings add a spacious feel to the home, and the mother-in-law suite with a third non-conforming bedroom in the lower level provides extra living space for guests or family members. The beautifully finished 2-car garage is a great addition, and the extra pole barn with three car garage doors and RV parking with dumping station provide plenty of room for vehicles and storage. The brand new furnace is also a nice feature, ensuring warmth during the winter months. Overall, this house seems like a wonderful opportunity for anyone looking for a comfortable and practical living space with plenty of amenities.
Zillow last checked: 8 hours ago
Listing updated: September 17, 2024 at 09:27pm
Listed by:
SOLD ON MICHIGAN TEAM Nancy Jacob, Leslie, Kaycie, & Kinsey Burroughs,
Berkshire Hathaway HomeServices
Source: WWMLS,MLS#: 201823293
Facts & features
Interior
Bedrooms & bathrooms
- Bedrooms: 2
- Bathrooms: 3
- Full bathrooms: 2
- 1/2 bathrooms: 1
Heating
- Forced Air, Propane
Appliances
- Included: Water Softener, Washer, Range/Oven, Refrigerator, Microwave, Dryer
- Laundry: Main Level
Features
- Vaulted Ceiling(s)
- Windows: Egress Windows
- Basement: Full,Walk-Out Access
Interior area
- Total structure area: 2,352
- Total interior livable area: 2,352 sqft
- Finished area above ground: 1,176
Property
Parking
- Parking features: Garage
- Has garage: Yes
Features
- Patio & porch: Deck, Patio/Porch
- Exterior features: Garden, Sprinkler System
- Frontage type: None
Lot
- Size: 6.50 Acres
- Dimensions: 375 x 637 x 520 x 625
- Features: Landscaped
Details
- Additional structures: Pole Building
- Parcel number: 06120000001800 & 01900
Construction
Type & style
- Home type: SingleFamily
- Architectural style: Ranch
- Property subtype: Single Family Residence
Materials
- Foundation: Basement
Condition
- Year built: 1989
Utilities & green energy
- Sewer: Septic Tank
- Utilities for property: Cable Connected
Community & neighborhood
Location
- Region: Gaylord
- Subdivision: Maplewood Acres No. 2
Other
Other facts
- Listing terms: Cash,Conventional Mortgage,FHA,USDA/RD,VA Loan
- Ownership: Owner
- Road surface type: Paved, Maintained
Price history
| Date | Event | Price |
|---|---|---|
| 5/12/2023 | Sold | $259,900+4%$111/sqft |
Source: | ||
| 5/5/2023 | Pending sale | $249,900$106/sqft |
Source: | ||
| 4/7/2023 | Listed for sale | $249,900+6.3%$106/sqft |
Source: | ||
| 11/5/2021 | Sold | $235,000$100/sqft |
Source: | ||
| 10/27/2021 | Pending sale | $235,000$100/sqft |
Source: | ||
Public tax history
| Year | Property taxes | Tax assessment |
|---|---|---|
| 2025 | $2,497 +23.4% | $134,900 +11% |
| 2024 | $2,023 +4.5% | $121,500 +13.8% |
| 2023 | $1,935 +41.9% | $106,800 +16% |
Find assessor info on the county website
Neighborhood: 49735
Nearby schools
GreatSchools rating
- 3/10North Ohio Elementary SchoolGrades: PK-3Distance: 6.6 mi
- 6/10Gaylord Middle SchoolGrades: 7-8Distance: 7.5 mi
- 7/10Gaylord High School/Voc. Bldg.Grades: 9-12Distance: 7.2 mi
Schools provided by the listing agent
- Elementary: Gaylord
- High: Gaylord
Source: WWMLS. This data may not be complete. We recommend contacting the local school district to confirm school assignments for this home.

Get pre-qualified for a loan
At Zillow Home Loans, we can pre-qualify you in as little as 5 minutes with no impact to your credit score.An equal housing lender. NMLS #10287.
