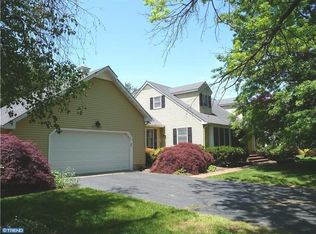Sold for $889,999
$889,999
212 Case Ridge Rd, Dover, DE 19901
4beds
6,722sqft
Single Family Residence
Built in 2007
0.6 Acres Lot
$906,000 Zestimate®
$132/sqft
$4,790 Estimated rent
Home value
$906,000
$852,000 - $969,000
$4,790/mo
Zestimate® history
Loading...
Owner options
Explore your selling options
What's special
MOTIVATED SELLER! BRING YOUR OFFERS! Welcome to 212 Case Ridge Road, a custom-built residence nestled within Dover's prestigious community, Wolf Creek. Located mere minutes from Bay Health, Dover Air Force Base, and Route 1, this exquisite home awaits your visit. As you step into the grand 2-story foyer, newly installed hardwood floors and soaring 10-foot ceilings on the main level set the tone for elegance. The front section of the home features a formal dining room embellished with a coffered ceiling, while the fireplace in the neighboring formal living room sets a cozy ambiance. The heart of the home lies in the main family room, boasting a second fireplace and inviting skylights that flood the space with natural light, creating an ideal setting for relaxation and social gatherings. Entertain effortlessly in the gourmet kitchen, equipped with double ovens, a gas cooktop, pot filler, walk in pantry, and a two tier island adorned with granite countertops and ample seating space. Situated between the dining room and kitchen, the breakfast bar provides an ideal spot for crafting your coffee delights, complete with a convenient beverage fridge. Head upstairs through the grand foyer staircase or through the secondary stairs equipped with a chair lift, designed to accommodate a multigenerational household . The primary bedroom is a true sanctuary, featuring a cozy sitting area, custom walk-in closet, and a lavish 5 piece master bath. Indulge in the luxurious amenities including a jetted tub, a multi-headed shower, dual hammered metal sinks, and a private water closet. Additionally, the second floor houses three more bedrooms, two full baths, and a laundry room with plenty of storage space. The third-floor walk-up attic offers abundant storage or the potential for additional living space, complete with a roughed-in bath. That's not all, head downstairs to discover a fully finished walk-out basement offering a spacious open layout, ideal for crafting your personalized exercise area, recreational space, or even a home theater tailored to your preferences. This charming home has something for everyone and won’t last long. Schedule a tour today and witness this custom master piece.
Zillow last checked: 8 hours ago
Listing updated: June 14, 2024 at 05:03pm
Listed by:
Isha Iqbal 302-632-0352,
Century 21 Gold Key Realty
Bought with:
Rick Metz, RS-0015258
RE/MAX Horizons
Source: Bright MLS,MLS#: DEKT2023080
Facts & features
Interior
Bedrooms & bathrooms
- Bedrooms: 4
- Bathrooms: 5
- Full bathrooms: 5
- Main level bathrooms: 1
Basement
- Area: 2234
Heating
- Forced Air, Zoned, Natural Gas
Cooling
- Central Air, Electric
Appliances
- Included: Cooktop, Oven, Double Oven, Dishwasher, Refrigerator, Dryer, Stainless Steel Appliance(s), Washer, Gas Water Heater
- Laundry: Upper Level, Laundry Room
Features
- Primary Bath(s), Kitchen Island, Butlers Pantry, Ceiling Fan(s), Dining Area, Cathedral Ceiling(s), 9'+ Ceilings
- Flooring: Carpet, Hardwood, Tile/Brick
- Basement: Full,Finished,Interior Entry,Walk-Out Access
- Number of fireplaces: 2
Interior area
- Total structure area: 8,337
- Total interior livable area: 6,722 sqft
- Finished area above ground: 4,642
- Finished area below ground: 2,080
Property
Parking
- Total spaces: 3
- Parking features: Inside Entrance, Garage Door Opener, Driveway, Attached
- Attached garage spaces: 3
- Has uncovered spaces: Yes
Accessibility
- Accessibility features: Mobility Improvements
Features
- Levels: Two
- Stories: 2
- Patio & porch: Porch
- Exterior features: Street Lights, Lawn Sprinkler
- Pool features: None
Lot
- Size: 0.60 Acres
- Dimensions: 150.00 x 175.00
- Features: Level, Rear Yard, SideYard(s)
Details
- Additional structures: Above Grade, Below Grade
- Parcel number: ED0008601011700000
- Zoning: RS1
- Special conditions: Standard
Construction
Type & style
- Home type: SingleFamily
- Architectural style: Colonial
- Property subtype: Single Family Residence
Materials
- Vinyl Siding
- Foundation: Concrete Perimeter
Condition
- New construction: No
- Year built: 2007
Utilities & green energy
- Sewer: Public Sewer
- Water: Public
- Utilities for property: Cable Connected
Community & neighborhood
Security
- Security features: Security System, Fire Sprinkler System
Location
- Region: Dover
- Subdivision: Wolf Creek
HOA & financial
HOA
- Has HOA: Yes
- HOA fee: $350 annually
- Services included: Common Area Maintenance, Snow Removal
Other
Other facts
- Listing agreement: Exclusive Right To Sell
- Ownership: Fee Simple
Price history
| Date | Event | Price |
|---|---|---|
| 6/14/2024 | Sold | $889,999$132/sqft |
Source: | ||
| 3/17/2024 | Contingent | $889,999$132/sqft |
Source: | ||
| 2/14/2024 | Price change | $889,999-0.6%$132/sqft |
Source: | ||
| 2/8/2024 | Listed for sale | $895,000$133/sqft |
Source: | ||
| 2/3/2024 | Contingent | $895,000$133/sqft |
Source: | ||
Public tax history
| Year | Property taxes | Tax assessment |
|---|---|---|
| 2024 | -- | $813,300 +357.7% |
| 2023 | $4,837 +5.8% | $177,700 |
| 2022 | $4,572 +1% | $177,700 |
Find assessor info on the county website
Neighborhood: 19901
Nearby schools
GreatSchools rating
- 6/10Brown (W. Reily) Elementary SchoolGrades: 1-5Distance: 1.4 mi
- 3/10Fifer (Fred) Middle SchoolGrades: 6-8Distance: 2.4 mi
- 6/10Caesar Rodney High SchoolGrades: 9-12Distance: 1.9 mi
Schools provided by the listing agent
- District: Caesar Rodney
Source: Bright MLS. This data may not be complete. We recommend contacting the local school district to confirm school assignments for this home.
Get a cash offer in 3 minutes
Find out how much your home could sell for in as little as 3 minutes with a no-obligation cash offer.
Estimated market value$906,000
Get a cash offer in 3 minutes
Find out how much your home could sell for in as little as 3 minutes with a no-obligation cash offer.
Estimated market value
$906,000
