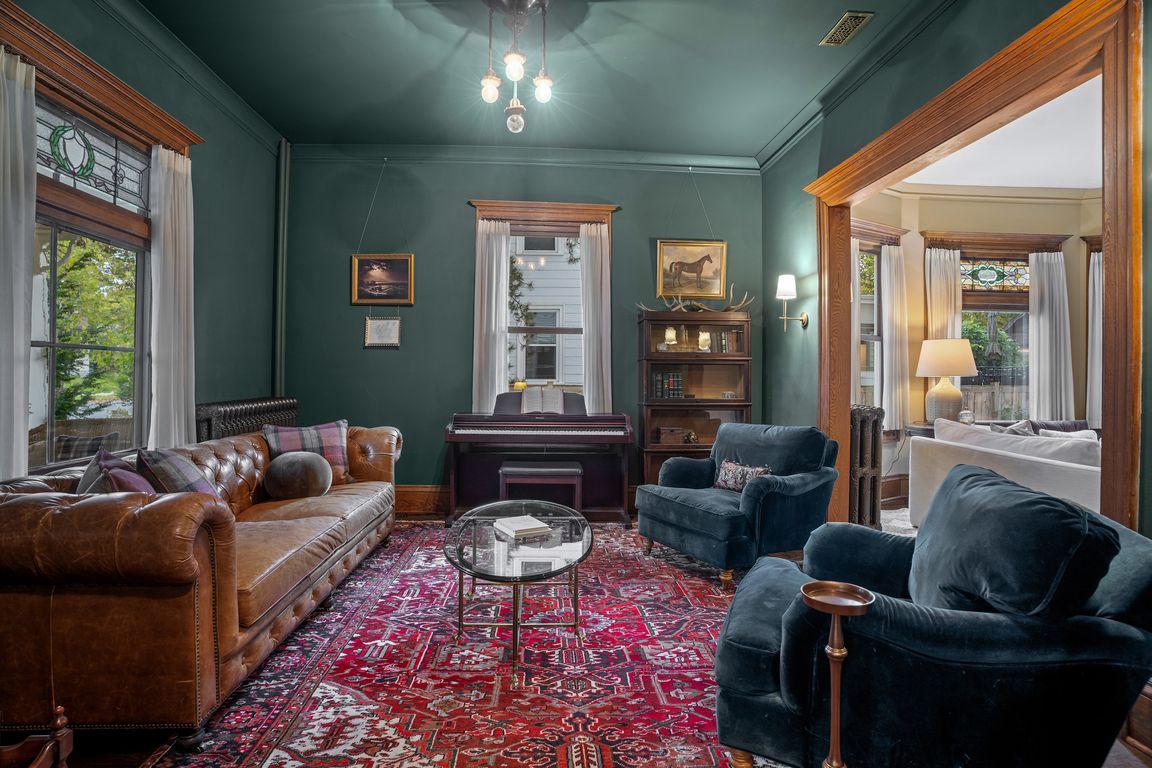Open: Fri 4pm-6pm

Active
$925,000
3beds
4,067sqft
212 Cedar Lake Rd S, Minneapolis, MN 55405
3beds
4,067sqft
Single family residence
Built in 1901
5,662 sqft
2 Garage spaces
$227 price/sqft
What's special
Discover a piece of Minneapolis history beautifully reborn in the charming Bryn Mawr neighborhood. This tucked-away community offers incredible walkability to shops and restaurants while maintaining convenient access to downtown and I-394. The owners made a substantial investment to honor this 125-year-old residence, executing a full, no-expense-spared transformation. The interior now flows ...
- 19 hours |
- 474 |
- 14 |
Source: NorthstarMLS as distributed by MLS GRID,MLS#: 6804743
Travel times
Kitchen
Living Room
Family Room
Dining Room
Primary Bedroom
Primary Bathroom
Guest Bedroom
Zillow last checked: 7 hours ago
Listing updated: 15 hours ago
Listed by:
Joshua Pettersen 612-670-8219,
eXp Realty
Source: NorthstarMLS as distributed by MLS GRID,MLS#: 6804743
Facts & features
Interior
Bedrooms & bathrooms
- Bedrooms: 3
- Bathrooms: 3
- Full bathrooms: 1
- 3/4 bathrooms: 1
- 1/2 bathrooms: 1
Rooms
- Room types: Foyer, Bathroom, Living Room, Family Room, Dining Room, Kitchen, Mud Room, Pantry (Walk-In), Bedroom 1, Bedroom 2, Bedroom 3, Primary Bathroom, Walk In Closet
Bedroom 1
- Level: Upper
- Area: 182 Square Feet
- Dimensions: 13x14
Bedroom 2
- Level: Upper
- Area: 104 Square Feet
- Dimensions: 13x8
Bedroom 3
- Level: Upper
- Area: 143 Square Feet
- Dimensions: 11x13
Primary bathroom
- Level: Upper
- Area: 77 Square Feet
- Dimensions: 11x7
Bathroom
- Level: Main
- Area: 15 Square Feet
- Dimensions: 5x3
Bathroom
- Level: Upper
- Area: 72 Square Feet
- Dimensions: 6x12
Dining room
- Level: Main
- Area: 144 Square Feet
- Dimensions: 12x12
Family room
- Level: Main
- Area: 195 Square Feet
- Dimensions: 15x13
Foyer
- Level: Main
- Area: 108 Square Feet
- Dimensions: 9x12
Kitchen
- Level: Main
- Area: 121 Square Feet
- Dimensions: 11x11
Living room
- Level: Main
- Area: 169 Square Feet
- Dimensions: 13x13
Mud room
- Level: Main
- Area: 72 Square Feet
- Dimensions: 8x9
Other
- Level: Main
- Area: 24 Square Feet
- Dimensions: 8x3
Walk in closet
- Level: Upper
- Area: 55 Square Feet
- Dimensions: 11x5
Heating
- Boiler
Cooling
- Central Air
Appliances
- Included: Dishwasher, Disposal, Dryer, Gas Water Heater, Microwave, Range, Refrigerator, Stainless Steel Appliance(s), Washer, Wine Cooler
Features
- Basement: Unfinished
- Number of fireplaces: 1
- Fireplace features: Decorative
Interior area
- Total structure area: 4,067
- Total interior livable area: 4,067 sqft
- Finished area above ground: 2,489
- Finished area below ground: 0
Property
Parking
- Total spaces: 2
- Parking features: Detached
- Garage spaces: 2
Accessibility
- Accessibility features: None
Features
- Levels: More Than 2 Stories
- Patio & porch: Front Porch
- Fencing: Full,Wood
Lot
- Size: 5,662.8 Square Feet
- Dimensions: 1252
- Features: Many Trees
Details
- Foundation area: 1252
- Parcel number: 2802924220067
- Zoning description: Residential-Single Family
Construction
Type & style
- Home type: SingleFamily
- Property subtype: Single Family Residence
Materials
- Wood Siding
- Roof: Asphalt
Condition
- Age of Property: 124
- New construction: No
- Year built: 1901
Utilities & green energy
- Electric: Power Company: Xcel Energy
- Gas: Natural Gas
- Sewer: City Sewer/Connected
- Water: City Water/Connected
Community & HOA
Community
- Subdivision: Oswalds Add
HOA
- Has HOA: No
Location
- Region: Minneapolis
Financial & listing details
- Price per square foot: $227/sqft
- Tax assessed value: $733,000
- Annual tax amount: $10,414
- Date on market: 10/22/2025