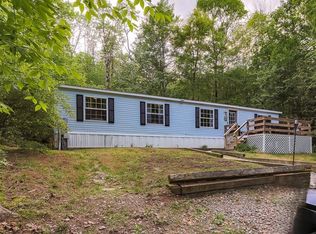Have you been looking for a home with a NICE SETTING on 5.20 acres tucked away from the road with a PRIVATE BACK YARD, add to that your OWN WATERFRONT with GREAT FISHING on Chance Pond as well as a great place to kayak connecting to Webster Lake. Watch the wildlife that lives here from your back deck. Add to that the sound of the peepers, and a babbling brook and a cracking fire with friends and family sharing good times. . And that is just the outside. Enter in to a light bright kitchen with refaced cabinets and granite counters and updated appliances. Open concept kitchen/dining with a deck off the kitchen extending your entertainment outside. Spacious open living room Newer flooring, all replacement windows and sliders. Very generous master bedroom ensuite will be that perfect retreat at the end of your day. Slider off to your own private deck. Two additional bedrooms with a full bath off the hall. Finished basement has a Great Man cave the current owner has loved and you will too. Additional room formerly used as an office and loads of storage space. Well you do not have to look any further this is it! Close to I93 and all the shopping at Exit 20 and just 20 min to Concord and about 35 min to Manchester, makes it a great area to commute from. Showings will begin Saturday June 27th.
This property is off market, which means it's not currently listed for sale or rent on Zillow. This may be different from what's available on other websites or public sources.

