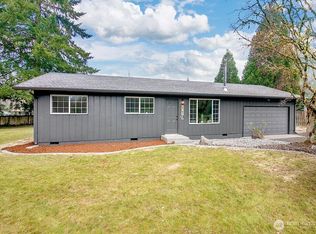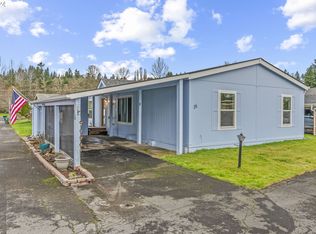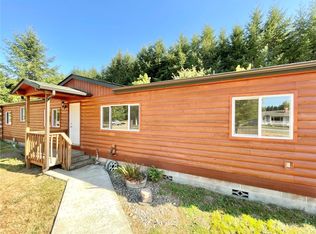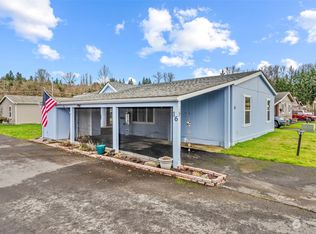Sold
Listed by:
Donna M Roberts,
eXp Realty
Bought with: Pacific Northwest Realty Group
$350,000
212 Chapman Road, Castle Rock, WA 98611
3beds
1,326sqft
Single Family Residence
Built in 1957
0.39 Acres Lot
$353,300 Zestimate®
$264/sqft
$1,989 Estimated rent
Home value
$353,300
$318,000 - $392,000
$1,989/mo
Zestimate® history
Loading...
Owner options
Explore your selling options
What's special
Your Northwest getaway is calling! Escape into this charming paradise of a home with a secluded feel but still close to everything! A fully fenced lot on a little over a third of an acre and on a quiet street means there’s plenty of room to play. Inside, you’ll find inviting living areas perfect for gathering, fresh new paint, and an updated bathroom ready for you to enjoy. Outside, the spacious yard is ideal for gardening, entertaining, or simply relaxing under wide-open skies. A rare opportunity you won’t want to miss—where convenience meets tranquility!
Zillow last checked: 8 hours ago
Listing updated: October 30, 2025 at 04:04am
Listed by:
Donna M Roberts,
eXp Realty
Bought with:
Lance E. McDaniel, 47470
Pacific Northwest Realty Group
Source: NWMLS,MLS#: 2409961
Facts & features
Interior
Bedrooms & bathrooms
- Bedrooms: 3
- Bathrooms: 1
- Full bathrooms: 1
- Main level bathrooms: 1
- Main level bedrooms: 3
Bedroom
- Level: Main
Bathroom full
- Level: Main
Den office
- Level: Main
Dining room
- Level: Main
Entry hall
- Level: Main
Family room
- Level: Main
Kitchen with eating space
- Level: Main
Living room
- Level: Main
Heating
- Forced Air, Heat Pump, Electric
Cooling
- Central Air
Appliances
- Included: Water Heater: Electric
Features
- Flooring: Ceramic Tile, Hardwood, Vinyl, Carpet
- Basement: None
- Has fireplace: No
Interior area
- Total structure area: 1,326
- Total interior livable area: 1,326 sqft
Property
Parking
- Total spaces: 1
- Parking features: Driveway, Attached Garage, RV Parking
- Attached garage spaces: 1
Features
- Levels: One
- Stories: 1
- Entry location: Main
- Patio & porch: Water Heater
- Has view: Yes
- View description: Territorial
Lot
- Size: 0.39 Acres
- Features: Paved, Deck, Fenced-Fully, High Speed Internet, RV Parking
- Topography: Level
- Residential vegetation: Brush, Garden Space
Details
- Parcel number: WK3413004
- Zoning description: Jurisdiction: County
- Special conditions: Standard
Construction
Type & style
- Home type: SingleFamily
- Property subtype: Single Family Residence
Materials
- Wood Products
- Foundation: Poured Concrete
- Roof: Composition
Condition
- Good
- Year built: 1957
- Major remodel year: 1957
Utilities & green energy
- Electric: Company: Cowlitz PUD
- Sewer: Septic Tank
- Water: Individual Well
Community & neighborhood
Location
- Region: Castle Rock
- Subdivision: Castle Rock
Other
Other facts
- Listing terms: Cash Out,Conventional,FHA,USDA Loan,VA Loan
- Cumulative days on market: 14 days
Price history
| Date | Event | Price |
|---|---|---|
| 9/29/2025 | Sold | $350,000$264/sqft |
Source: | ||
| 8/21/2025 | Pending sale | $350,000$264/sqft |
Source: | ||
| 8/8/2025 | Listed for sale | $350,000+70.7%$264/sqft |
Source: | ||
| 11/13/2017 | Sold | $205,000+2.5%$155/sqft |
Source: NWMLS #1132295 Report a problem | ||
| 9/6/2017 | Pending sale | $200,000$151/sqft |
Source: Zip Realty Residential Brokerage - Zip - Seattle #1132295 Report a problem | ||
Public tax history
| Year | Property taxes | Tax assessment |
|---|---|---|
| 2024 | $2,068 +6% | $247,890 +0.6% |
| 2023 | $1,952 +8.4% | $246,310 -5.6% |
| 2022 | $1,801 | $260,990 +29% |
Find assessor info on the county website
Neighborhood: 98611
Nearby schools
GreatSchools rating
- 2/10Castle Rock Elementary SchoolGrades: PK-5Distance: 2.2 mi
- 3/10Castle Rock Middle SchoolGrades: 6-8Distance: 2.1 mi
- 2/10Castle Rock High SchoolGrades: 9-12Distance: 1.4 mi
Schools provided by the listing agent
- Elementary: Castle Rock Elem
- Middle: Castle Rock Mid
- High: Castle Rock High
Source: NWMLS. This data may not be complete. We recommend contacting the local school district to confirm school assignments for this home.
Get pre-qualified for a loan
At Zillow Home Loans, we can pre-qualify you in as little as 5 minutes with no impact to your credit score.An equal housing lender. NMLS #10287.



