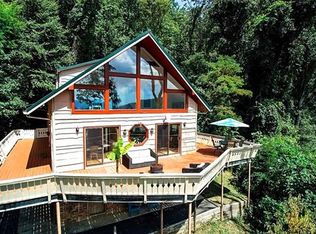Views, views, & more views! Come see this rare & highly sought-after passive solar, energy-efficient, modern mountain masterpiece! This custom-crafted home includes a 50-year concrete-tiled roof, Tulikivi soapstone thermal wood stove, HRV system, Generac generator, gas-efficient furnace, energy-efficient gas fireplace, & the list goes on. Enjoy this generous 8.27-acre lot amongst the old growth trees, mountain laurel & rhododendron. Experiencing exceptionally low utility bills, thanks to the solar gain in the morning & the passive cooling from the shade trees in the afternoon. Low-maintenance exterior & gated driveway entrance makes this the ideal lock-and-go second home. Fairview Forest features 10 miles of paved roads, hiking trails, & a clubhouse. Enjoy Arrowhead Trail as it meanders alongside Trantham Creek under a canopy of shade trees. Conveniently located only 13 miles from downtown Asheville. No short-term rentals allowed. LIVE virtual walkthroughs are available on request!
This property is off market, which means it's not currently listed for sale or rent on Zillow. This may be different from what's available on other websites or public sources.
