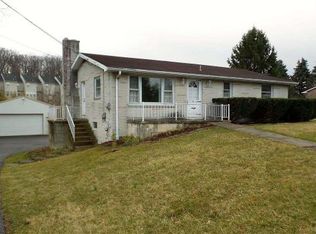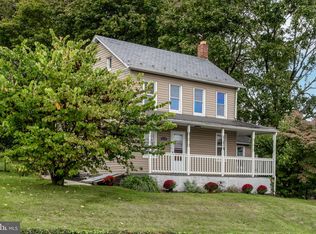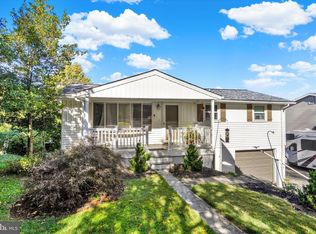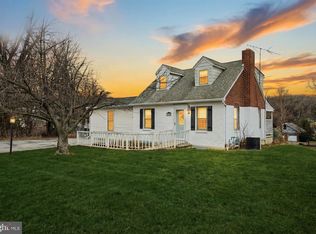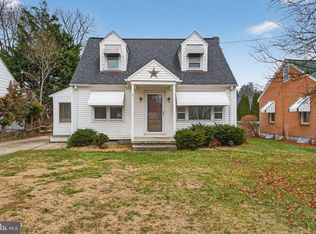Come check out this 4-bedroom, 1.5-bathroom home located in York! You'll love the open-concept kitchen and dining area—perfect for everyday living and entertaining. An additional living room is downstairs as well as unfinished areas for storage. Outside, enjoy a spacious backyard complete with a back patio ideal for gatherings, along with the convenience of a driveway and covered carport. Don’t miss your opportunity to make this home your own!
Under contract
$292,000
212 Church Rd, York, PA 17406
4beds
2,020sqft
Est.:
Single Family Residence
Built in 1967
0.45 Acres Lot
$-- Zestimate®
$145/sqft
$-- HOA
What's special
Spacious backyardCovered carportUnfinished areas for storageDining areaOpen-concept kitchenBack patio
- 250 days |
- 152 |
- 4 |
Zillow last checked: 8 hours ago
Listing updated: December 24, 2025 at 04:20am
Listed by:
HEATHER NEIDLINGER 717-226-2875,
Berkshire Hathaway HomeServices Homesale Realty (800) 383-3535,
Listing Team: Heather Neidlinger Olivia Henneman Team, Co-Listing Agent: Olivia S Henneman 717-516-0041,
Berkshire Hathaway HomeServices Homesale Realty
Source: Bright MLS,MLS#: PAYK2081628
Facts & features
Interior
Bedrooms & bathrooms
- Bedrooms: 4
- Bathrooms: 2
- Full bathrooms: 1
- 1/2 bathrooms: 1
- Main level bathrooms: 1
- Main level bedrooms: 3
Rooms
- Room types: Living Room, Dining Room, Bedroom 2, Bedroom 3, Bedroom 4, Kitchen, Bedroom 1, Laundry, Recreation Room, Storage Room, Utility Room, Bathroom 1, Half Bath
Bedroom 1
- Level: Main
- Area: 168 Square Feet
- Dimensions: 14 x 12
Bedroom 2
- Level: Main
- Area: 130 Square Feet
- Dimensions: 10 x 13
Bedroom 3
- Level: Main
- Area: 90 Square Feet
- Dimensions: 10 x 9
Bedroom 4
- Level: Lower
- Area: 143 Square Feet
- Dimensions: 11 x 13
Bathroom 1
- Level: Main
- Area: 96 Square Feet
- Dimensions: 8 x 12
Dining room
- Level: Main
- Area: 120 Square Feet
- Dimensions: 10 x 12
Half bath
- Level: Lower
- Area: 18 Square Feet
- Dimensions: 3 x 6
Kitchen
- Level: Main
- Area: 156 Square Feet
- Dimensions: 12 x 13
Laundry
- Level: Lower
- Area: 77 Square Feet
- Dimensions: 7 x 11
Living room
- Level: Main
- Area: 195 Square Feet
- Dimensions: 15 x 13
Recreation room
- Level: Lower
- Area: 275 Square Feet
- Dimensions: 25 x 11
Storage room
- Level: Lower
- Area: 25 Square Feet
- Dimensions: 5 x 5
Storage room
- Level: Lower
- Area: 69 Square Feet
- Dimensions: 23 x 3
Utility room
- Level: Lower
- Area: 182 Square Feet
- Dimensions: 14 x 13
Heating
- Forced Air, Propane
Cooling
- Central Air, Electric
Appliances
- Included: Electric Water Heater
- Laundry: Laundry Room
Features
- Basement: Partially Finished,Full,Walk-Out Access
- Number of fireplaces: 1
Interior area
- Total structure area: 2,250
- Total interior livable area: 2,020 sqft
- Finished area above ground: 1,220
- Finished area below ground: 800
Property
Parking
- Total spaces: 5
- Parking features: Attached Carport, Driveway
- Carport spaces: 1
- Uncovered spaces: 4
Accessibility
- Accessibility features: 2+ Access Exits
Features
- Levels: One
- Stories: 1
- Pool features: None
Lot
- Size: 0.45 Acres
Details
- Additional structures: Above Grade, Below Grade
- Parcel number: 36000LH00100000000
- Zoning: RM
- Zoning description: Residential Medium Density
- Special conditions: Standard
Construction
Type & style
- Home type: SingleFamily
- Architectural style: Ranch/Rambler
- Property subtype: Single Family Residence
Materials
- Brick
- Foundation: Block, Permanent
Condition
- New construction: No
- Year built: 1967
Utilities & green energy
- Sewer: Public Sewer
- Water: Public
Community & HOA
Community
- Subdivision: Manchester
HOA
- Has HOA: No
Location
- Region: York
- Municipality: MANCHESTER TWP
Financial & listing details
- Price per square foot: $145/sqft
- Tax assessed value: $128,730
- Annual tax amount: $3,944
- Date on market: 5/8/2025
- Listing agreement: Exclusive Right To Sell
- Listing terms: Cash,Conventional
- Ownership: Fee Simple
Estimated market value
Not available
Estimated sales range
Not available
$2,157/mo
Price history
Price history
| Date | Event | Price |
|---|---|---|
| 7/14/2025 | Pending sale | $292,000$145/sqft |
Source: | ||
| 7/14/2025 | Contingent | $292,000$145/sqft |
Source: | ||
| 5/27/2025 | Price change | $292,000-2.6%$145/sqft |
Source: | ||
| 5/8/2025 | Listed for sale | $299,900+4%$148/sqft |
Source: | ||
| 9/29/2023 | Sold | $288,500+3.1%$143/sqft |
Source: | ||
Public tax history
Public tax history
| Year | Property taxes | Tax assessment |
|---|---|---|
| 2025 | $3,945 -2.8% | $128,730 |
| 2024 | $4,058 +19% | $128,730 +12.4% |
| 2023 | $3,409 +9.3% | $114,520 |
Find assessor info on the county website
BuyAbility℠ payment
Est. payment
$1,850/mo
Principal & interest
$1378
Property taxes
$370
Home insurance
$102
Climate risks
Neighborhood: 17406
Nearby schools
GreatSchools rating
- 3/10Hayshire El SchoolGrades: K-3Distance: 1.1 mi
- 7/10Central York Middle SchoolGrades: 7-8Distance: 3.1 mi
- 8/10Central York High SchoolGrades: 9-12Distance: 1.9 mi
Schools provided by the listing agent
- District: Central York
Source: Bright MLS. This data may not be complete. We recommend contacting the local school district to confirm school assignments for this home.
- Loading
