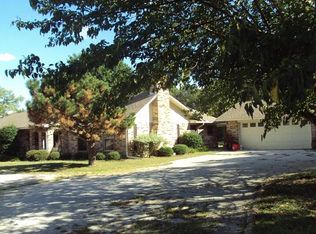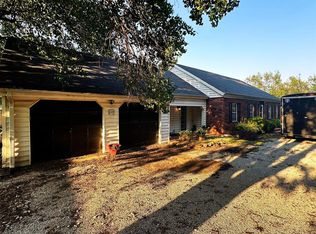Enter this beautiful home thru leaded glass entry doors,, Formal living room greets you with a view of the back yard thru the windows at the back, Formal Dinning room allows an exit to the concrete patio. The family room has a large Wood burning FP but can be converted to gas logs. Lots of room for all those precious memories on the built-in book shelves on the side of FP. The kitchen has lots of cabinets and counter space, all the appliances stay and also has eating space near kitchen with a butlers pantry. Vinyl flooring for easy cleanup in kit and eating space. Down the hall are 3 bedrooms and guest bath and master bedroom has bath that is handicap accessible. Outside on this 1 acre lot we have sprinkler systems in front and back and also a gardeners shed, but we also have a nice guest house with bath and heat and air. this is a one of a kind and priced to sell. The oversized garage will hold 2 cars and all the big boy toys. This was a custom built home and has only had 2 owners, been very well maintained.
This property is off market, which means it's not currently listed for sale or rent on Zillow. This may be different from what's available on other websites or public sources.

