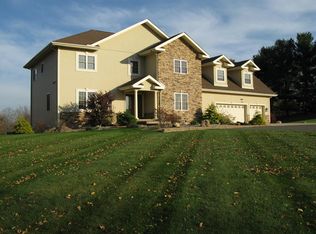ONE OF A KIND SPRAWLING RANCH PERFECTLY SET ON A 1 ACRE LOT. WONDERFUL LAYOUT PERFECT FOR MULTIGENERATIONAL LIVING, MASTER BEDROOM SUITE ON ONE SIDE OF THE HOUSE AND 3 ADDITIONAL BEDROOMS INCLUDING A SECOND MASTER ON THE OTHER SIDE. THIS HOME IS OVERFLOWING WITH CUSTOM HIGH END FINISHES, FROM THE DETAILED PAVER DRIVEWAY TO THE GRAND ENTRYWAY AND ARCHED DOORWAYS. OPEN CHEFS KITCHEN WITH GRANITE ISLAND AND HIGH END APPLIANCES OPENS TO THE SPACIOUS DINING ROOM WITH TRAY CEILING AND LEADS OUT TO A 3 SEASON ROOM. OVERSIZED FAMILY ROOM WITH HARDWOOD FLOORS AND GAS FIREPLACE LEADS OUT TO THE EXPANSIVE DECK AND PATIO AREA PERFECT FOR OUTDOOR GATHERINGS. MASTER BEDROOM SUITE COMPLETE WITH WALK IN CLOSET, DOUBLE SINKS AND LUXURIOUS TILED WALK IN SHOWER. ENERGY EFFICIENT HEATING SYSTEM AND TANKLESS WATER HEATER. MANY POSSIBILITIES IN THE UNFINISHED WALK OUT LOWER LEVEL! COME FALL IN LOVE!
This property is off market, which means it's not currently listed for sale or rent on Zillow. This may be different from what's available on other websites or public sources.

