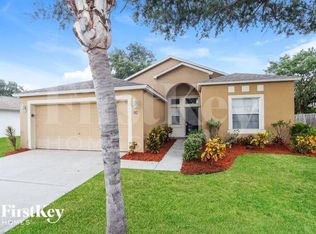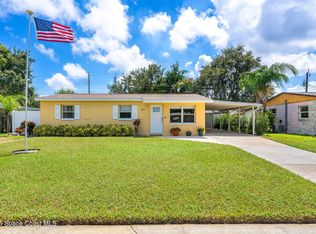Sold for $295,000
$295,000
212 Crystal Lake Rd, Melbourne, FL 32901
3beds
1,778sqft
Single Family Residence
Built in 1997
7,840.8 Square Feet Lot
$289,500 Zestimate®
$166/sqft
$1,909 Estimated rent
Home value
$289,500
$263,000 - $316,000
$1,909/mo
Zestimate® history
Loading...
Owner options
Explore your selling options
What's special
Welcome to this light and bright home in the heart of Melbourne! This well-maintained property boasts 3 bedrooms, 2 bathrooms, a spacious 2-car garage, and an enclosed FLORIDA ROOM. The interior features a perfect blend of carpet and tile flooring, all in excellent condition. The split bedroom layout offers lots of windows for natural light and a large primary bedroom with 2 closets. The large, walk in closet has built in features. Step outside to the spacious, fenced backyard. This home is being sold by the original owner, offering a unique opportunity to bring your personal touch and make it your own. Equipped with storm shutters, you can rest easy knowing your home is protected during inclement weather. The kitchen is nice and bright, with lots of cabinet storage for all your cooking essentials. Roof 2014, A/C 2015
Zillow last checked: 8 hours ago
Listing updated: August 29, 2025 at 06:49am
Listed by:
Dana Saunders 321-243-9777,
Real Broker, LLC
Bought with:
Adam Sortman, 3384148
Boardwalk Realty, LLC
Source: Space Coast AOR,MLS#: 1035222
Facts & features
Interior
Bedrooms & bathrooms
- Bedrooms: 3
- Bathrooms: 2
- Full bathrooms: 2
Primary bedroom
- Level: First
Bedroom 2
- Level: First
Bedroom 3
- Level: First
Primary bathroom
- Level: First
Bathroom 2
- Level: First
Kitchen
- Level: First
Laundry
- Level: First
Living room
- Level: First
Heating
- Central, Electric
Cooling
- Central Air, Electric
Appliances
- Included: Dishwasher, Electric Oven, Electric Range, Electric Water Heater, Microwave, Refrigerator
- Laundry: Electric Dryer Hookup, Washer Hookup
Features
- Breakfast Bar, Ceiling Fan(s), Eat-in Kitchen, Pantry, Split Bedrooms, Vaulted Ceiling(s), Walk-In Closet(s)
- Flooring: Carpet, Tile
- Has fireplace: No
Interior area
- Total interior livable area: 1,778 sqft
Property
Parking
- Total spaces: 2
- Parking features: Attached, Garage, Garage Door Opener
- Attached garage spaces: 2
Features
- Stories: 1
- Patio & porch: Rear Porch, Screened
- Exterior features: Storm Shutters
- Fencing: Back Yard,Wood
- Has view: Yes
- View description: Other
Lot
- Size: 7,840 sqft
- Features: Sprinklers In Front, Sprinklers In Rear
Details
- Additional parcels included: 2851795
- Parcel number: 28371554A22
- Zoning description: Residential
- Special conditions: Standard
Construction
Type & style
- Home type: SingleFamily
- Property subtype: Single Family Residence
Materials
- Block, Stucco
- Roof: Shingle
Condition
- New construction: No
- Year built: 1997
Utilities & green energy
- Sewer: Public Sewer
- Water: Public
- Utilities for property: Cable Connected, Electricity Connected, Water Connected
Community & neighborhood
Security
- Security features: Smoke Detector(s)
Location
- Region: Melbourne
- Subdivision: South Lakes Phase II
HOA & financial
HOA
- Has HOA: Yes
- HOA fee: $285 annually
- Association name: South Lakes Home Owners Association
Other
Other facts
- Listing terms: Cash,Conventional,FHA,VA Loan
- Road surface type: Asphalt
Price history
| Date | Event | Price |
|---|---|---|
| 8/27/2025 | Sold | $295,000-1.3%$166/sqft |
Source: Space Coast AOR #1035222 Report a problem | ||
| 8/17/2025 | Pending sale | $299,000$168/sqft |
Source: Space Coast AOR #1035222 Report a problem | ||
| 7/22/2025 | Contingent | $299,000$168/sqft |
Source: Space Coast AOR #1035222 Report a problem | ||
| 7/3/2025 | Price change | $299,000-5.1%$168/sqft |
Source: Space Coast AOR #1035222 Report a problem | ||
| 6/22/2025 | Price change | $315,000-6%$177/sqft |
Source: Space Coast AOR #1035222 Report a problem | ||
Public tax history
| Year | Property taxes | Tax assessment |
|---|---|---|
| 2024 | $1,045 +4.2% | $99,880 +3% |
| 2023 | $1,003 +9.8% | $96,980 +3% |
| 2022 | $913 +1.1% | $94,160 +3% |
Find assessor info on the county website
Neighborhood: 32901
Nearby schools
GreatSchools rating
- 3/10University Park Elementary SchoolGrades: PK-6Distance: 1.5 mi
- 2/10Palm Bay Magnet Senior High SchoolGrades: PK,8-12Distance: 0.2 mi
- 2/10Stone Magnet Middle SchoolGrades: 7-8Distance: 1.5 mi
Schools provided by the listing agent
- Elementary: University Park
- Middle: Stone
- High: Palm Bay
Source: Space Coast AOR. This data may not be complete. We recommend contacting the local school district to confirm school assignments for this home.
Get a cash offer in 3 minutes
Find out how much your home could sell for in as little as 3 minutes with a no-obligation cash offer.
Estimated market value$289,500
Get a cash offer in 3 minutes
Find out how much your home could sell for in as little as 3 minutes with a no-obligation cash offer.
Estimated market value
$289,500

