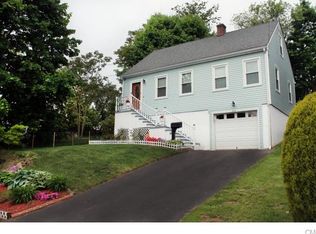Sold for $393,000
$393,000
212 Dayton Road, Bridgeport, CT 06606
3beds
1,555sqft
Single Family Residence
Built in 1958
4,791.6 Square Feet Lot
$399,200 Zestimate®
$253/sqft
$3,505 Estimated rent
Home value
$399,200
$359,000 - $443,000
$3,505/mo
Zestimate® history
Loading...
Owner options
Explore your selling options
What's special
Highest and Best Offers are requested by Friday 10/3 at 10:00AM You will love this spacious and sun-filled Cape Cod home, set on a generous private fenced yard with a deck, patio, and oversized shed. Lovingly maintained by its original owner, this standout home offers well-sized rooms, 3-4 bedrooms, and 2 full baths. The main level features a welcoming foyer with a closet, wide doorways, a bright living room with a picture window, a dining room, an eat-in kitchen overlooking the backyard, a full bath, and a first-floor bedroom that can also serve as a home office or family den. Upstairs you'll find two additional bedrooms plus an optional 4th bedroom/office and another full bath. Additional highlights include hardwood floors throughout (under all carpets), roof replaced 2014,updated windows, a new furnace system boiler, two built in wall-unit air conditioners on separate circuits, vinyl siding, and ample storage. Located in a wonderful family-friendly community just minutes from all conveniences, this home is a must-see!
Zillow last checked: 8 hours ago
Listing updated: November 21, 2025 at 02:20pm
Listed by:
The Vanderblue Team at Higgins Group,
Laurie Quatrella (203)615-3301,
Higgins Group Real Estate 203-254-9000
Bought with:
Juliana Suzio, RES.0815686
RE/MAX RISE
Source: Smart MLS,MLS#: 24128892
Facts & features
Interior
Bedrooms & bathrooms
- Bedrooms: 3
- Bathrooms: 2
- Full bathrooms: 2
Primary bedroom
- Features: Hardwood Floor
- Level: Upper
Bedroom
- Features: Hardwood Floor
- Level: Main
Bedroom
- Features: Hardwood Floor
- Level: Upper
Bathroom
- Level: Main
Bathroom
- Features: Tub w/Shower
- Level: Upper
Dining room
- Features: Hardwood Floor
- Level: Main
Kitchen
- Features: Balcony/Deck
- Level: Main
Living room
- Features: Hardwood Floor
- Level: Main
Other
- Features: Hardwood Floor
- Level: Upper
Heating
- Hot Water, Oil
Cooling
- Wall Unit(s)
Appliances
- Included: Oven/Range, Microwave, Refrigerator, Washer, Dryer, Water Heater
- Laundry: Lower Level
Features
- Basement: Full,Unfinished
- Attic: None
- Has fireplace: No
Interior area
- Total structure area: 1,555
- Total interior livable area: 1,555 sqft
- Finished area above ground: 1,555
Property
Parking
- Total spaces: 2
- Parking features: None, Paved, Off Street, Driveway
- Has uncovered spaces: Yes
Features
- Patio & porch: Deck, Patio
Lot
- Size: 4,791 sqft
- Features: Level
Details
- Additional structures: Shed(s)
- Parcel number: 42374
- Zoning: RA
Construction
Type & style
- Home type: SingleFamily
- Architectural style: Cape Cod
- Property subtype: Single Family Residence
Materials
- Vinyl Siding
- Foundation: Concrete Perimeter
- Roof: Asphalt
Condition
- New construction: No
- Year built: 1958
Utilities & green energy
- Sewer: Public Sewer
- Water: Public
Community & neighborhood
Location
- Region: Bridgeport
- Subdivision: North End
Price history
| Date | Event | Price |
|---|---|---|
| 2/17/2026 | Listing removed | $3,600$2/sqft |
Source: Zillow Rentals Report a problem | ||
| 1/20/2026 | Listed for rent | $3,600$2/sqft |
Source: Zillow Rentals Report a problem | ||
| 11/21/2025 | Sold | $393,000+2.1%$253/sqft |
Source: | ||
| 10/7/2025 | Pending sale | $385,000$248/sqft |
Source: | ||
| 9/25/2025 | Listed for sale | $385,000$248/sqft |
Source: | ||
Public tax history
| Year | Property taxes | Tax assessment |
|---|---|---|
| 2025 | $6,900 | $158,810 |
| 2024 | $6,900 +2.6% | $158,810 +2.6% |
| 2023 | $6,727 | $154,820 |
Find assessor info on the county website
Neighborhood: Resevoir
Nearby schools
GreatSchools rating
- 3/10Hallen SchoolGrades: PK-6Distance: 0.4 mi
- 4/10Classical Studies AcademyGrades: PK-8Distance: 3 mi
- 6/10Biotechnology Research And Zoological Studies High At The FaGrades: 9-12Distance: 0.5 mi
Schools provided by the listing agent
- Elementary: Hallen
- High: Central
Source: Smart MLS. This data may not be complete. We recommend contacting the local school district to confirm school assignments for this home.
Get pre-qualified for a loan
At Zillow Home Loans, we can pre-qualify you in as little as 5 minutes with no impact to your credit score.An equal housing lender. NMLS #10287.
Sell for more on Zillow
Get a Zillow Showcase℠ listing at no additional cost and you could sell for .
$399,200
2% more+$7,984
With Zillow Showcase(estimated)$407,184
