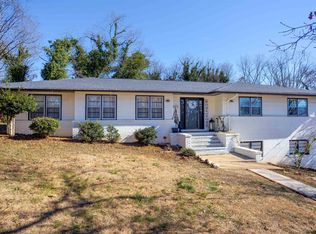Sold for $258,000 on 10/20/25
$258,000
212 Druid Hills Rd, Anniston, AL 36207
3beds
1,730sqft
Single Family Residence
Built in 1966
0.6 Acres Lot
$262,400 Zestimate®
$149/sqft
$1,128 Estimated rent
Home value
$262,400
$192,000 - $357,000
$1,128/mo
Zestimate® history
Loading...
Owner options
Explore your selling options
What's special
Nestled on just over half an acre, this beautifully updated 3-bed, 2-bath brick ranch offers the perfect mix of comfort and convenience. The large fenced backyard and spacious covered back porch make it ideal for outdoor living and entertaining. Inside, you'll find hardwood floors throughout, a bright kitchen with quartz countertops and stainless-steel appliances, and a family room perfect for relaxing or hosting guests. The cozy keeping room features a fireplace and built-in bookshelves and could also serve as a formal dining area. The oversized laundry room adds everyday convenience, and the partial unfinished basement offers great storage or future expansion potential. The owner's suite includes his and her closets, and both bathrooms have been stylishly updated with quartz countertops. Located in the city of Anniston, this home is just minutes from shopping, dining, and local amenities. A must-see for anyone looking for an updated home with space and charm in a prime location!
Zillow last checked: 8 hours ago
Listing updated: October 27, 2025 at 01:33pm
Listed by:
Heather Edwards 678-378-8975,
Century 21 Novus Realty
Bought with:
MLS Non-member Company
Birmingham Non-Member Office
Source: GALMLS,MLS#: 21425075
Facts & features
Interior
Bedrooms & bathrooms
- Bedrooms: 3
- Bathrooms: 2
- Full bathrooms: 2
Primary bedroom
- Level: First
Bedroom 1
- Level: First
Bathroom 1
- Level: First
Family room
- Level: First
Kitchen
- Features: Eat-in Kitchen
Basement
- Area: 0
Heating
- Central, Electric, Heat Pump
Cooling
- Central Air, Electric
Appliances
- Included: Dishwasher, Microwave, Refrigerator, Electric Water Heater
- Laundry: Electric Dryer Hookup, Washer Hookup, Main Level, Other, Yes
Features
- None, Sitting Area in Master
- Flooring: Laminate, Vinyl
- Attic: None
- Number of fireplaces: 1
- Fireplace features: Masonry, Living Room, Wood Burning
Interior area
- Total interior livable area: 1,730 sqft
- Finished area above ground: 1,730
- Finished area below ground: 0
Property
Parking
- Total spaces: 2
- Parking features: Attached
- Has attached garage: Yes
- Carport spaces: 2
Features
- Levels: One
- Stories: 1
- Exterior features: None
- Pool features: None
- Has view: Yes
- View description: None
- Waterfront features: No
Lot
- Size: 0.60 Acres
Details
- Parcel number: 2102100003024.000
- Special conditions: N/A
Construction
Type & style
- Home type: SingleFamily
- Property subtype: Single Family Residence
Materials
- Brick
- Foundation: Slab
Condition
- Year built: 1966
Utilities & green energy
- Sewer: Septic Tank
- Water: Public
Community & neighborhood
Location
- Region: Anniston
- Subdivision: Afton Brae
Price history
| Date | Event | Price |
|---|---|---|
| 10/20/2025 | Sold | $258,000-2.6%$149/sqft |
Source: | ||
| 9/15/2025 | Pending sale | $265,000$153/sqft |
Source: | ||
| 7/15/2025 | Listed for sale | $265,000+115.8%$153/sqft |
Source: | ||
| 6/6/2016 | Sold | $122,800-1.7%$71/sqft |
Source: | ||
| 3/10/2016 | Pending sale | $124,900$72/sqft |
Source: Keller Williams - Anniston #741462 Report a problem | ||
Public tax history
| Year | Property taxes | Tax assessment |
|---|---|---|
| 2024 | $675 +4.6% | $14,100 +4.3% |
| 2023 | $645 | $13,520 |
| 2022 | $645 +19.9% | $13,520 +18.2% |
Find assessor info on the county website
Neighborhood: 36207
Nearby schools
GreatSchools rating
- 3/10Golden Springs Elementary SchoolGrades: 1-5Distance: 1 mi
- 3/10Anniston Middle SchoolGrades: 6-8Distance: 4.9 mi
- 2/10Anniston High SchoolGrades: 9-12Distance: 2.5 mi
Schools provided by the listing agent
- Elementary: Golden Springs
- Middle: Anniston
- High: Anniston
Source: GALMLS. This data may not be complete. We recommend contacting the local school district to confirm school assignments for this home.

Get pre-qualified for a loan
At Zillow Home Loans, we can pre-qualify you in as little as 5 minutes with no impact to your credit score.An equal housing lender. NMLS #10287.
