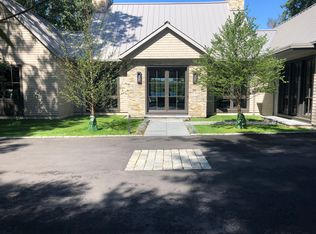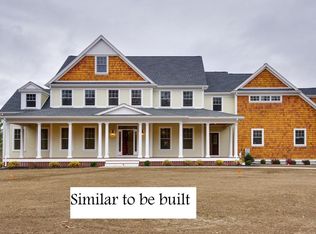Sold for $2,050,000
$2,050,000
212 Farm Rd, Sherborn, MA 01770
3beds
1,962sqft
Single Family Residence
Built in 1964
4.72 Acres Lot
$2,064,300 Zestimate®
$1,045/sqft
$4,916 Estimated rent
Home value
$2,064,300
$1.88M - $2.27M
$4,916/mo
Zestimate® history
Loading...
Owner options
Explore your selling options
What's special
Mid-century modern Contemporary, majestically sited overlooking Farm Pond! The property includes direct access with pond frontage, plus access to a charming cove perfect for winter skating. This home is cleverly designed with walls of glass taking advantage of the extraordinary views. The kitchen is sleek with loads of cabinets, pantry storage & breakfast area. The sunsplashed living room has a fireplace, walls of windows, built-ins & spacious dining area. A huge screened porch provides ample space for entertaining & large family gatherings. The second level features a primary suite with dressing room, full bath & access to a deck with woodland views. There are 2 other bedrooms, another full bath & a very large office space with room for 2 desks, sitting area & the most amazing waterviews! There is a solarium/greenhouse with stone floor & potting sink, for year-round use & an oversized two car garage. New 5 bedroom septic for those looking to expand! A real gem!!!
Zillow last checked: 8 hours ago
Listing updated: December 17, 2023 at 03:54am
Listed by:
Maryann Clancy 508-395-6361,
Berkshire Hathaway HomeServices Commonwealth Real Estate 781-237-8000
Bought with:
Ned Mahoney
eXp Realty
Source: MLS PIN,MLS#: 73174066
Facts & features
Interior
Bedrooms & bathrooms
- Bedrooms: 3
- Bathrooms: 3
- Full bathrooms: 2
- 1/2 bathrooms: 1
Primary bedroom
- Features: Flooring - Wall to Wall Carpet
- Level: Second
Bedroom 2
- Features: Flooring - Wall to Wall Carpet
- Level: Second
Bedroom 3
- Features: Flooring - Wall to Wall Carpet
- Level: Second
Primary bathroom
- Features: Yes
Bathroom 1
- Features: Bathroom - Half
- Level: First
Bathroom 2
- Features: Bathroom - Full
- Level: Second
Bathroom 3
- Features: Bathroom - Full
- Level: Second
Dining room
- Features: Flooring - Hardwood
- Level: First
Kitchen
- Features: Flooring - Hardwood, Countertops - Stone/Granite/Solid, Cabinets - Upgraded, Exterior Access
- Level: First
Living room
- Features: Flooring - Hardwood
- Level: First
Heating
- Forced Air, Oil
Cooling
- Central Air
Appliances
- Included: Solar Hot Water, Range, Dishwasher, Refrigerator, Washer, Dryer, Water Treatment
- Laundry: In Basement, Electric Dryer Hookup
Features
- Loft
- Flooring: Tile, Carpet, Hardwood, Flooring - Stone/Ceramic Tile, Flooring - Wall to Wall Carpet
- Basement: Full,Interior Entry,Concrete,Unfinished
- Number of fireplaces: 1
- Fireplace features: Living Room
Interior area
- Total structure area: 1,962
- Total interior livable area: 1,962 sqft
Property
Parking
- Total spaces: 8
- Parking features: Detached, Garage Door Opener
- Garage spaces: 2
- Uncovered spaces: 6
Features
- Patio & porch: Screened, Deck, Patio
- Exterior features: Porch - Screened, Deck, Patio, Rain Gutters, Storage, Professional Landscaping
- Has view: Yes
- View description: Water, Lake, Pond
- Has water view: Yes
- Water view: Lake,Pond,Water
- Waterfront features: Waterfront, Lake, Pond, Frontage, Walk to, Direct Access, Lake/Pond, Direct Access, Frontage, 0 to 1/10 Mile To Beach, Beach Ownership(Private, Public)
Lot
- Size: 4.72 Acres
- Features: Wooded, Easements
Details
- Parcel number: M:0016 B:0000 L:10,742789
- Zoning: RC
Construction
Type & style
- Home type: SingleFamily
- Architectural style: Contemporary,Mid-Century Modern
- Property subtype: Single Family Residence
Materials
- Frame
- Foundation: Concrete Perimeter
- Roof: Rubber
Condition
- Year built: 1964
Utilities & green energy
- Electric: Circuit Breakers
- Sewer: Private Sewer
- Water: Private
- Utilities for property: for Electric Range, for Electric Dryer
Community & neighborhood
Community
- Community features: Walk/Jog Trails, Conservation Area
Location
- Region: Sherborn
Price history
| Date | Event | Price |
|---|---|---|
| 12/15/2023 | Sold | $2,050,000+3.8%$1,045/sqft |
Source: MLS PIN #73174066 Report a problem | ||
| 10/25/2023 | Listed for sale | $1,975,000+364.1%$1,007/sqft |
Source: MLS PIN #73174066 Report a problem | ||
| 5/2/1991 | Sold | $425,538$217/sqft |
Source: Public Record Report a problem | ||
Public tax history
| Year | Property taxes | Tax assessment |
|---|---|---|
| 2025 | $25,212 +21% | $1,520,600 +23.7% |
| 2024 | $20,840 +2.5% | $1,229,500 +8.9% |
| 2023 | $20,328 +7.8% | $1,128,700 +13.9% |
Find assessor info on the county website
Neighborhood: 01770
Nearby schools
GreatSchools rating
- 8/10Pine Hill Elementary SchoolGrades: PK-5Distance: 1.7 mi
- 8/10Dover-Sherborn Regional Middle SchoolGrades: 6-8Distance: 1.3 mi
- 10/10Dover-Sherborn Regional High SchoolGrades: 9-12Distance: 1.2 mi
Schools provided by the listing agent
- Elementary: Pine Hill
- Middle: Dover-Sherborn
- High: Dover-Sherborn
Source: MLS PIN. This data may not be complete. We recommend contacting the local school district to confirm school assignments for this home.
Get a cash offer in 3 minutes
Find out how much your home could sell for in as little as 3 minutes with a no-obligation cash offer.
Estimated market value$2,064,300
Get a cash offer in 3 minutes
Find out how much your home could sell for in as little as 3 minutes with a no-obligation cash offer.
Estimated market value
$2,064,300

