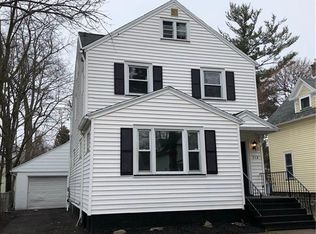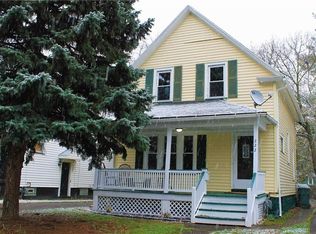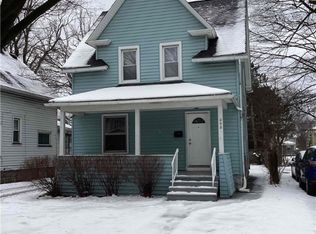Closed
$131,500
212 Garfield St, Rochester, NY 14611
3beds
1,169sqft
Single Family Residence
Built in 1910
5,079.1 Square Feet Lot
$143,300 Zestimate®
$112/sqft
$1,604 Estimated rent
Home value
$143,300
$130,000 - $156,000
$1,604/mo
Zestimate® history
Loading...
Owner options
Explore your selling options
What's special
Updated colonial now available! Through the front porch is a great entryway and large living room. Formal dining room leads to kitchen which features granite counters and stainless appliances (included!). Upstairs are 3 bedrooms and a renovated full bath. Great size yard and easy maintenance flooring throughout!
Zillow last checked: 8 hours ago
Listing updated: May 10, 2024 at 05:32am
Listed by:
Steven H. Bintz 585-613-8711,
EveryState Inc.
Bought with:
L Elaine Hanford, 40HA1097236
Howard Hanna
Source: NYSAMLSs,MLS#: R1520668 Originating MLS: Rochester
Originating MLS: Rochester
Facts & features
Interior
Bedrooms & bathrooms
- Bedrooms: 3
- Bathrooms: 1
- Full bathrooms: 1
Heating
- Gas, Forced Air
Appliances
- Included: Exhaust Fan, Gas Oven, Gas Range, Gas Water Heater, Refrigerator, Range Hood
Features
- Separate/Formal Dining Room, Eat-in Kitchen, Granite Counters
- Flooring: Luxury Vinyl
- Basement: Full
- Has fireplace: No
Interior area
- Total structure area: 1,169
- Total interior livable area: 1,169 sqft
Property
Parking
- Parking features: No Garage
Features
- Patio & porch: Open, Porch
- Exterior features: Blacktop Driveway
Lot
- Size: 5,079 sqft
- Dimensions: 40 x 126
- Features: Near Public Transit, Residential Lot
Details
- Parcel number: 26140012055000020360000000
- Special conditions: Standard
Construction
Type & style
- Home type: SingleFamily
- Architectural style: Colonial
- Property subtype: Single Family Residence
Materials
- Vinyl Siding
- Foundation: Block
Condition
- Resale
- Year built: 1910
Utilities & green energy
- Sewer: Connected
- Water: Connected, Public
- Utilities for property: Sewer Connected, Water Connected
Community & neighborhood
Location
- Region: Rochester
- Subdivision: Gardiner Home D Assn
Other
Other facts
- Listing terms: Cash,Conventional,FHA,VA Loan
Price history
| Date | Event | Price |
|---|---|---|
| 4/24/2024 | Sold | $131,500+1.2%$112/sqft |
Source: | ||
| 3/1/2024 | Pending sale | $130,000$111/sqft |
Source: | ||
| 2/26/2024 | Contingent | $130,000$111/sqft |
Source: | ||
| 2/9/2024 | Listed for sale | $130,000+100%$111/sqft |
Source: | ||
| 5/12/2022 | Sold | $65,000-13.3%$56/sqft |
Source: | ||
Public tax history
| Year | Property taxes | Tax assessment |
|---|---|---|
| 2024 | -- | $79,900 +85.8% |
| 2023 | -- | $43,000 |
| 2022 | -- | $43,000 |
Find assessor info on the county website
Neighborhood: 19th Ward
Nearby schools
GreatSchools rating
- NAJoseph C Wilson Foundation AcademyGrades: K-8Distance: 1 mi
- 6/10Rochester Early College International High SchoolGrades: 9-12Distance: 1 mi
- NADr Walter Cooper AcademyGrades: PK-6Distance: 1.2 mi
Schools provided by the listing agent
- District: Rochester
Source: NYSAMLSs. This data may not be complete. We recommend contacting the local school district to confirm school assignments for this home.


