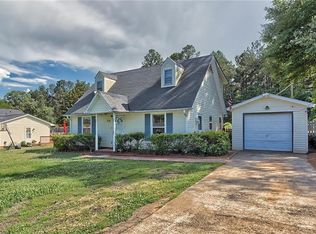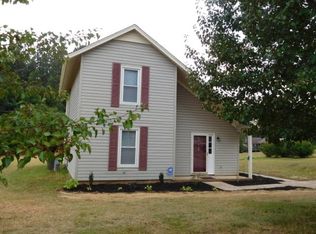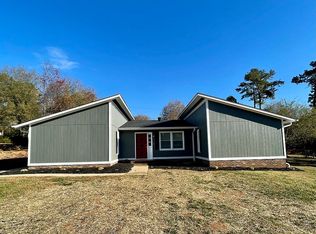Sold for $234,900
$234,900
212 Georgetown Rd, Easley, SC 29640
3beds
1,277sqft
Single Family Residence
Built in 1978
0.27 Acres Lot
$232,700 Zestimate®
$184/sqft
$1,555 Estimated rent
Home value
$232,700
Estimated sales range
Not available
$1,555/mo
Zestimate® history
Loading...
Owner options
Explore your selling options
What's special
Welcome to 212 Georgetown Rd, a stunning newly remodeled and move in ready home nestled in a prime location between Easley and Clemson. This charming 3-bedroom, 2-bath residence offers stylish updates, modern convenience, and comfortable living all on one spacious level.
Step inside to find beautiful luxury vinyl plank flooring throughout, creating a seamless and durable finish. The kitchen is a chef’s dream, featuring brand new granite countertops, all new cabinetry, and stainless-steel appliances that add a sleek, modern touch.
Both bathrooms have been thoughtfully updated with beautiful tile tub/shower combos, adding a fresh, contemporary look. The spacious master suite boasts multiple closets and a private en suite bath with its own tub/shower combo.
Each bedroom offers generous space and natural light, ideal for families or guests. Enjoy the convenience of a walk-in laundry room, and take advantage of the large, partially fenced backyard, perfect for entertaining, kids, or pets.
Additional highlights include a 3-4 year old roof, HVAC system, and hot water heater, giving you peace of mind for years to come.
Don't miss this opportunity to own a turnkey home in a great location. Schedule your private showing today!
Zillow last checked: 8 hours ago
Listing updated: September 25, 2025 at 05:13pm
Listed by:
Danon Gilstrap 864-918-0660,
Howard Hanna Allen Tate - Easley Powdersville
Bought with:
Peyton Roach, 118689
Top Guns Realty
Source: WUMLS,MLS#: 20291767 Originating MLS: Western Upstate Association of Realtors
Originating MLS: Western Upstate Association of Realtors
Facts & features
Interior
Bedrooms & bathrooms
- Bedrooms: 3
- Bathrooms: 2
- Full bathrooms: 2
- Main level bathrooms: 2
- Main level bedrooms: 3
Primary bedroom
- Level: Main
- Dimensions: 17x12
Bedroom 2
- Level: Main
- Dimensions: 14x11
Bedroom 3
- Level: Main
- Dimensions: 12x11
Kitchen
- Level: Main
- Dimensions: 14x11
Laundry
- Level: Main
- Dimensions: 8x5
Living room
- Level: Main
- Dimensions: 19x12
Heating
- Baseboard, Central, Electric, Heat Pump
Cooling
- Central Air, Electric
Appliances
- Included: Dishwasher, Electric Oven, Electric Range, Electric Water Heater, Microwave, Refrigerator, Smooth Cooktop
- Laundry: Washer Hookup, Electric Dryer Hookup
Features
- Ceiling Fan(s), Granite Counters, Bath in Primary Bedroom, Main Level Primary, Smooth Ceilings, Tub Shower, Window Treatments
- Flooring: Luxury Vinyl Plank
- Windows: Blinds, Vinyl
- Basement: None,Crawl Space
Interior area
- Total structure area: 1,250
- Total interior livable area: 1,277 sqft
- Finished area above ground: 1,277
- Finished area below ground: 0
Property
Parking
- Parking features: None, Driveway
Features
- Levels: One
- Stories: 1
- Exterior features: Fence
- Fencing: Yard Fenced
Lot
- Size: 0.27 Acres
- Features: Level, Outside City Limits, Subdivision, Trees
Details
- Parcel number: 500815645098
Construction
Type & style
- Home type: SingleFamily
- Architectural style: Traditional
- Property subtype: Single Family Residence
Materials
- Brick, Vinyl Siding
- Foundation: Crawlspace
- Roof: Composition,Shingle
Condition
- Year built: 1978
Utilities & green energy
- Sewer: Public Sewer
- Water: Public
- Utilities for property: Electricity Available, Sewer Available, Water Available
Community & neighborhood
Community
- Community features: Short Term Rental Allowed
Location
- Region: Easley
- Subdivision: Whispering Pine
Other
Other facts
- Listing agreement: Exclusive Right To Sell
- Listing terms: USDA Loan
Price history
| Date | Event | Price |
|---|---|---|
| 9/24/2025 | Sold | $234,900$184/sqft |
Source: | ||
| 8/26/2025 | Pending sale | $234,900$184/sqft |
Source: | ||
| 8/26/2025 | Contingent | $234,900$184/sqft |
Source: | ||
| 8/25/2025 | Listed for sale | $234,900$184/sqft |
Source: | ||
Public tax history
| Year | Property taxes | Tax assessment |
|---|---|---|
| 2024 | $1,293 +8.8% | $4,960 |
| 2023 | $1,188 -0.6% | $4,960 |
| 2022 | $1,196 +1.5% | $4,960 |
Find assessor info on the county website
Neighborhood: 29640
Nearby schools
GreatSchools rating
- NALiberty PrimaryGrades: PK-2Distance: 5.8 mi
- 4/10Liberty Middle SchoolGrades: 6-8Distance: 4 mi
- 5/10Liberty High SchoolGrades: 9-12Distance: 4.2 mi
Schools provided by the listing agent
- Elementary: Liberty Elem
- Middle: Liberty Middle
- High: Liberty High
Source: WUMLS. This data may not be complete. We recommend contacting the local school district to confirm school assignments for this home.
Get a cash offer in 3 minutes
Find out how much your home could sell for in as little as 3 minutes with a no-obligation cash offer.
Estimated market value$232,700
Get a cash offer in 3 minutes
Find out how much your home could sell for in as little as 3 minutes with a no-obligation cash offer.
Estimated market value
$232,700


