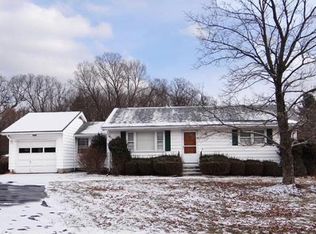White Aluminum & Brick sided Raised Ranch with 7 Rooms, 3 Bedrooms, and 1.5 Baths featuring a 3 Car Attached Garage and 2 Car Detached Garage. Bank Owned and sold in strictly "as-is" condition. All offers must have "Proof of Funds" or "Pre-Approval" letter with a minimum deposit of $1,000. Seller will not give any credits or do any repairs. Buyer is to verify all info and the use of property. Utilities will not be turned on for inspections by the Buyer, Buyer's Agent or the seller. Title V is Buyers Responsibility. Cash or Rehab Loans Only. $75 Buyer Paid Doc Fee Paid at Closing. All Contracts/Offers are Subject to CIT Bank Senior Management Approval And Any Offers or Counter Offers By CIT Bank Are Not Binding Unless The Entire Agreement Is Ratified By All Parties.
This property is off market, which means it's not currently listed for sale or rent on Zillow. This may be different from what's available on other websites or public sources.
