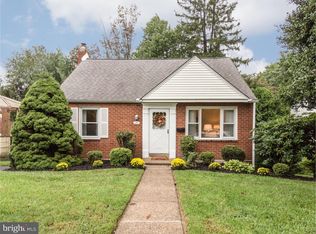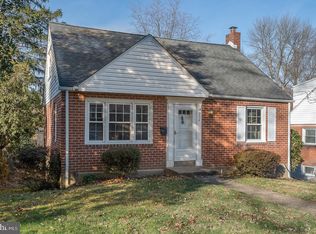Sold for $525,000 on 10/31/25
$525,000
212 Golf Hills Rd, Havertown, PA 19083
3beds
1,573sqft
Single Family Residence
Built in 1953
7,405 Square Feet Lot
$534,000 Zestimate®
$334/sqft
$2,727 Estimated rent
Home value
$534,000
$481,000 - $593,000
$2,727/mo
Zestimate® history
Loading...
Owner options
Explore your selling options
What's special
Discover the appeal of this charming Cape Cod home, gracefully situated in the coveted Paddock Farms neighborhood. Lovingly cared for by its owner, this residence at 212 Golf Hills is now ready to welcome a new family! As you step inside, you'll be greeted by a flood of natural light. The thoughtfully designed floor plan includes a cozy living room and a first-floor bedroom complete with an ensuite, offering both convenience and comfort. The heart of the home, an open-concept kitchen, boasts an abundance of cabinetry and storage, seamlessly connecting to a large, freshly painted deck through a convenient door—ideal for effortless entertaining and outdoor gatherings. Ascend to the upper level, where two generously sized bedrooms await, each providing ample closet space and a shared full bath. The second level has been freshly painted and new carpet installed. The journey continues to the walkout finished basement, where versatile space invites creativity, whether you're envisioning a family room, a home gym, or a private office. A gas fireplace adds warmth and charm to the area, while a dedicated laundry section, complete with a workbench and plentiful storage options, ensures practicality. Venture to the backyard to find a substantial shed, perfect for all your storage needs. Don't let this opportunity slip by—embrace the chance to make this delightful Cape Cod your new home!
Zillow last checked: 8 hours ago
Listing updated: November 03, 2025 at 05:35pm
Listed by:
Janice Brown 610-812-5947,
Compass RE,
Co-Listing Agent: Maureen Defruscio 610-299-9276,
Compass RE
Bought with:
Branka Saula, RS298421
KW Greater West Chester
Source: Bright MLS,MLS#: PADE2099604
Facts & features
Interior
Bedrooms & bathrooms
- Bedrooms: 3
- Bathrooms: 2
- Full bathrooms: 2
- Main level bathrooms: 1
- Main level bedrooms: 1
Basement
- Area: 0
Heating
- Forced Air, Natural Gas
Cooling
- Central Air, Natural Gas
Appliances
- Included: Gas Water Heater
- Laundry: In Basement
Features
- Combination Kitchen/Dining
- Flooring: Carpet, Hardwood
- Windows: Replacement
- Basement: Walk-Out Access
- Number of fireplaces: 1
- Fireplace features: Gas/Propane
Interior area
- Total structure area: 1,573
- Total interior livable area: 1,573 sqft
- Finished area above ground: 1,573
- Finished area below ground: 0
Property
Parking
- Total spaces: 2
- Parking features: Asphalt, Driveway
- Uncovered spaces: 2
Accessibility
- Accessibility features: None
Features
- Levels: Two
- Stories: 2
- Pool features: None
Lot
- Size: 7,405 sqft
- Dimensions: 59.00 x 134.00
Details
- Additional structures: Above Grade, Below Grade
- Parcel number: 22030099800
- Zoning: RESIDENTIAL
- Special conditions: Standard
Construction
Type & style
- Home type: SingleFamily
- Architectural style: Cape Cod
- Property subtype: Single Family Residence
Materials
- Brick
- Foundation: Block, Brick/Mortar
Condition
- New construction: No
- Year built: 1953
Utilities & green energy
- Sewer: Public Sewer
- Water: Public
Community & neighborhood
Location
- Region: Havertown
- Subdivision: Paddock Farms
- Municipality: HAVERFORD TWP
Other
Other facts
- Listing agreement: Exclusive Right To Sell
- Listing terms: Cash,Conventional
- Ownership: Fee Simple
Price history
| Date | Event | Price |
|---|---|---|
| 10/31/2025 | Sold | $525,000$334/sqft |
Source: | ||
| 10/15/2025 | Pending sale | $525,000$334/sqft |
Source: | ||
| 9/24/2025 | Listed for sale | $525,000$334/sqft |
Source: | ||
Public tax history
| Year | Property taxes | Tax assessment |
|---|---|---|
| 2025 | $8,683 +6.2% | $317,910 |
| 2024 | $8,174 +2.9% | $317,910 |
| 2023 | $7,942 +2.4% | $317,910 |
Find assessor info on the county website
Neighborhood: 19083
Nearby schools
GreatSchools rating
- 8/10Coopertown El SchoolGrades: K-5Distance: 1.6 mi
- 9/10Haverford Middle SchoolGrades: 6-8Distance: 1.1 mi
- 10/10Haverford Senior High SchoolGrades: 9-12Distance: 1.3 mi
Schools provided by the listing agent
- District: Haverford Township
Source: Bright MLS. This data may not be complete. We recommend contacting the local school district to confirm school assignments for this home.

Get pre-qualified for a loan
At Zillow Home Loans, we can pre-qualify you in as little as 5 minutes with no impact to your credit score.An equal housing lender. NMLS #10287.
Sell for more on Zillow
Get a free Zillow Showcase℠ listing and you could sell for .
$534,000
2% more+ $10,680
With Zillow Showcase(estimated)
$544,680
