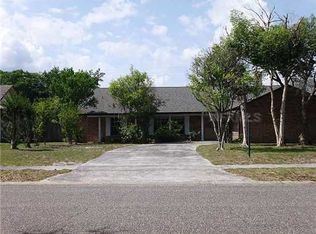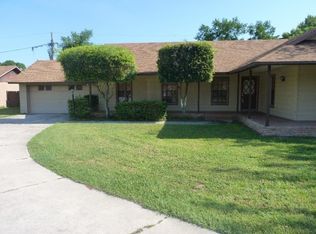Looking for a home that checks all the right boxes? Look no Further! NEW ROOF, NEW AC, NEW Interior and Exterior Paint NEW Fence, NEW Stainless Steel Appliances, NEW GRANITE COUNTER TOPS, TILE FLOORING thought out! The list goes on and on! This HOME has been fully remodeled from top to bottom! This Light an Bright Charmer with an Ideal split floor plan has 4 bedrooms, 2 baths, with a 2 car garage, and a POOL! Upon entering the home you are greeted by a bright, open floor plan showcasing formal living room, a dining room, and a family room. As you enter the kitchen you will notice ample cabinet space with all the designer finishes like granite counter tops and NEW stainless steel appliances. The owner's suite is complete with a huge tile shower, double vanity sink, and a new sliding glass door leading to your covered porch overlooking the sparkling pool and beautifully landscaped yard. This home is truly a gem and a must see! Conveniently located close to schools, freeways, shops, and dining. Situated on a great quiet and wide cul-de-sac street and close to the Kewannee Trail and park in a beautiful neighborhood without an HOA. Don't wait! Schedule to see this home today!
This property is off market, which means it's not currently listed for sale or rent on Zillow. This may be different from what's available on other websites or public sources.

