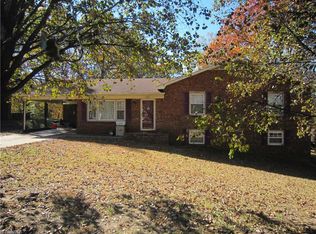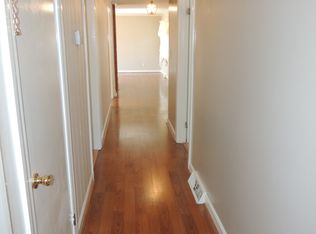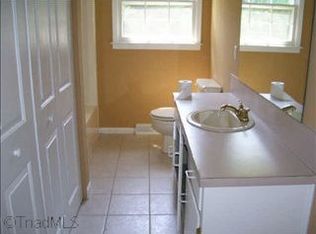Sold for $290,000
$290,000
212 Hamilton Rd, Lexington, NC 27295
3beds
2,171sqft
Stick/Site Built, Residential, Single Family Residence
Built in 1970
-- sqft lot
$298,100 Zestimate®
$--/sqft
$1,658 Estimated rent
Home value
$298,100
Estimated sales range
Not available
$1,658/mo
Zestimate® history
Loading...
Owner options
Explore your selling options
What's special
Adorable and well loved 3 bedroom, 2 bath home on a corner lot, waiting for you! Formal living room and cozy den with extra living space downstairs. Beautiful kitchen with granite countertops and plenty of storage. Wonderful, covered deck off of the den creates an extension of living space and is the ideal place for spending quiet time outdoors. Fenced backyard. The basement has its own exterior entrance and could be an ideal teen quarters. This is one of those homes that just "feels good"! Come an see for yourself. Close to business 85 (Greensboro/Charlotte) and Uptown Lexington. Neighbor's outbuilding encroaches on right rear of lot.
Zillow last checked: 8 hours ago
Listing updated: June 29, 2025 at 07:29pm
Listed by:
Elizabeth Lancaster 336-596-9889,
Center Towne Realtors,
Sandra Snyder 336-250-0579,
Center Towne Realtors
Bought with:
NONMEMBER NONMEMBER
nonmls
Source: Triad MLS,MLS#: 1178525 Originating MLS: Lexington Davidson County Assn of Realtors
Originating MLS: Lexington Davidson County Assn of Realtors
Facts & features
Interior
Bedrooms & bathrooms
- Bedrooms: 3
- Bathrooms: 2
- Full bathrooms: 2
Primary bedroom
- Level: Upper
- Dimensions: 13.75 x 10.42
Bedroom 2
- Level: Upper
- Dimensions: 11 x 10.42
Bedroom 3
- Level: Upper
- Dimensions: 12 x 11.5
Den
- Level: Main
- Dimensions: 15 x 13
Kitchen
- Level: Main
- Dimensions: 13 x 9
Living room
- Level: Main
- Dimensions: 25 x 11
Heating
- Baseboard, Heat Pump, Electric
Cooling
- Heat Pump
Appliances
- Included: Microwave, Free-Standing Range, Electric Water Heater
- Laundry: Dryer Connection, In Basement, Washer Hookup
Features
- Solid Surface Counter
- Flooring: Carpet, Wood
- Basement: Finished, Basement
- Attic: Pull Down Stairs
- Number of fireplaces: 1
- Fireplace features: Den
Interior area
- Total structure area: 2,171
- Total interior livable area: 2,171 sqft
- Finished area above ground: 1,535
- Finished area below ground: 636
Property
Parking
- Total spaces: 1
- Parking features: Carport, Paved, Driveway, Attached Carport
- Attached garage spaces: 1
- Has carport: Yes
- Has uncovered spaces: Yes
Features
- Levels: One
- Stories: 1
- Pool features: None
- Fencing: Fenced
Lot
- Dimensions: 100 x 150 x 109.77 x 150
- Features: Corner Lot
Details
- Additional structures: Storage
- Parcel number: 11333C00B0011
- Zoning: TN
- Special conditions: Owner Sale
Construction
Type & style
- Home type: SingleFamily
- Architectural style: Ranch
- Property subtype: Stick/Site Built, Residential, Single Family Residence
Materials
- Brick, Vinyl Siding
Condition
- Year built: 1970
Utilities & green energy
- Sewer: Public Sewer
- Water: Public
Community & neighborhood
Location
- Region: Lexington
- Subdivision: Jefferson Village
Other
Other facts
- Listing agreement: Exclusive Right To Sell
- Listing terms: Cash,Conventional,FHA,VA Loan
Price history
| Date | Event | Price |
|---|---|---|
| 6/27/2025 | Sold | $290,000-2.7% |
Source: | ||
| 5/15/2025 | Pending sale | $298,000 |
Source: | ||
| 4/28/2025 | Listed for sale | $298,000 |
Source: | ||
Public tax history
| Year | Property taxes | Tax assessment |
|---|---|---|
| 2025 | $1,844 | $140,780 |
| 2024 | $1,844 | $140,780 |
| 2023 | $1,844 | $140,780 |
Find assessor info on the county website
Neighborhood: 27295
Nearby schools
GreatSchools rating
- 4/10Pickett Elementary SchoolGrades: K-5Distance: 1.5 mi
- 4/10Lexington Middle SchoolGrades: 6-8Distance: 0.5 mi
- 2/10Lexington Senior High SchoolGrades: 9-12Distance: 0.7 mi
Get a cash offer in 3 minutes
Find out how much your home could sell for in as little as 3 minutes with a no-obligation cash offer.
Estimated market value$298,100
Get a cash offer in 3 minutes
Find out how much your home could sell for in as little as 3 minutes with a no-obligation cash offer.
Estimated market value
$298,100


