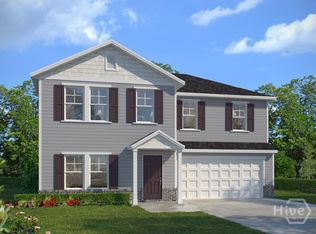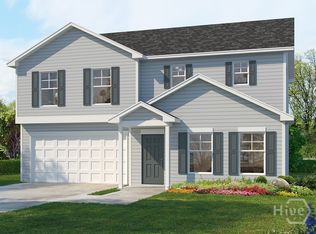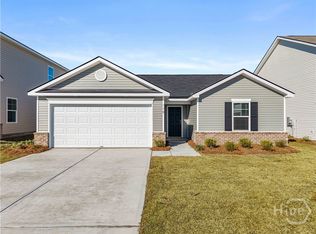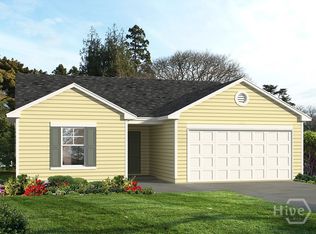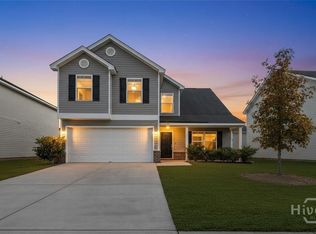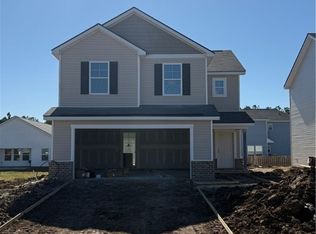212 Hasty Point Road, Port Wentworth, GA 31407
What's special
- 120 days |
- 54 |
- 5 |
Zillow last checked: 8 hours ago
Listing updated: February 03, 2026 at 06:29am
Garret T. Williamson 912-631-3874,
Landmark 24 Realty, Inc
Travel times
Schedule tour
Select your preferred tour type — either in-person or real-time video tour — then discuss available options with the builder representative you're connected with.
Facts & features
Interior
Bedrooms & bathrooms
- Bedrooms: 3
- Bathrooms: 2
- Full bathrooms: 2
Heating
- Central, Electric
Cooling
- Central Air, Electric
Appliances
- Included: Dishwasher, Electric Water Heater, Disposal, Microwave, Oven, Range, Refrigerator
- Laundry: Laundry Room
Features
- Ceiling Fan(s)
Interior area
- Total interior livable area: 1,449 sqft
Video & virtual tour
Property
Parking
- Total spaces: 2
- Parking features: Attached
- Garage spaces: 2
Features
- Pool features: Community
Lot
- Size: 5,488.56 Square Feet
Details
- Parcel number: 70906C23024
- Special conditions: Standard
Construction
Type & style
- Home type: SingleFamily
- Architectural style: Traditional
- Property subtype: Single Family Residence
Materials
- Vinyl Siding
- Foundation: Slab
Condition
- New Construction
- New construction: Yes
- Year built: 2025
Details
- Builder model: Spring Garden TR
- Builder name: Landmark 24 Homes
Utilities & green energy
- Sewer: Public Sewer
- Water: Public
- Utilities for property: Underground Utilities
Community & HOA
Community
- Features: Clubhouse, Pool, Fitness Center, Playground
- Subdivision: Rice Creek
HOA
- Has HOA: Yes
- HOA fee: $440 annually
- HOA name: Elite Coastal Management
Location
- Region: Port Wentworth
Financial & listing details
- Price per square foot: $227/sqft
- Date on market: 10/10/2025
- Cumulative days on market: 120 days
- Listing agreement: Exclusive Right To Sell
- Listing terms: Cash,Conventional,1031 Exchange,FHA,VA Loan
- Inclusions: Alarm-Smoke/Fire, Ceiling Fans, Refrigerator
- Ownership type: Builder
About the community
Source: Landmark 24
16 homes in this community
Available homes
| Listing | Price | Bed / bath | Status |
|---|---|---|---|
Current home: 212 Hasty Point Road | $328,261 | 3 bed / 2 bath | Available |
| 220 Hasty Point Road | $322,351 | 3 bed / 2 bath | Available |
| 110 Hasty Point Road | $324,261 | 3 bed / 2 bath | Available |
| 221 Hasty Point Road | $335,566 | 3 bed / 3 bath | Available |
| 84 Marsh Salt Lane | $341,086 | 3 bed / 3 bath | Available |
| 209 Hasty Point Road | $347,496 | 4 bed / 3 bath | Available |
| 225 Hasty Point Road | $349,255 | 3 bed / 2 bath | Available |
| 203 Hasty Point Road | $357,766 | 4 bed / 3 bath | Available |
| 112 Hasty Point Road | $357,970 | 4 bed / 3 bath | Available |
| 216 Hasty Point Road | $359,766 | 4 bed / 3 bath | Available |
| 104 Hasty Point Road | $360,891 | 4 bed / 3 bath | Available |
| 207 Hasty Point Road | $362,700 | 4 bed / 3 bath | Available |
| 108 Hasty Point Road | $367,406 | 4 bed / 3 bath | Available |
| 218 Hasty Point Road | $371,606 | 4 bed / 3 bath | Available |
| 87 Marsh Salt Lane | $371,728 | 4 bed / 3 bath | Available |
| 201 Hasty Point Road | $354,396 | 4 bed / 3 bath | Pending |
Source: Landmark 24
Contact builder

By pressing Contact builder, you agree that Zillow Group and other real estate professionals may call/text you about your inquiry, which may involve use of automated means and prerecorded/artificial voices and applies even if you are registered on a national or state Do Not Call list. You don't need to consent as a condition of buying any property, goods, or services. Message/data rates may apply. You also agree to our Terms of Use.
Learn how to advertise your homesEstimated market value
$328,200
$312,000 - $345,000
$2,200/mo
Price history
| Date | Event | Price |
|---|---|---|
| 12/14/2025 | Price change | $328,261+3.1%$227/sqft |
Source: | ||
| 12/14/2025 | Price change | $318,261-3%$220/sqft |
Source: | ||
| 11/3/2025 | Price change | $328,2610%$227/sqft |
Source: | ||
| 10/11/2025 | Listed for sale | $328,361$227/sqft |
Source: | ||
Public tax history
Monthly payment
Neighborhood: 31407
Nearby schools
GreatSchools rating
- 5/10Rice Creek SchoolGrades: PK-8Distance: 0.9 mi
- 2/10Groves High SchoolGrades: 9-12Distance: 8.8 mi
Schools provided by the MLS
- Elementary: Rice Creek
- Middle: Rice Creek
- High: Groves
Source: Hive MLS. This data may not be complete. We recommend contacting the local school district to confirm school assignments for this home.
