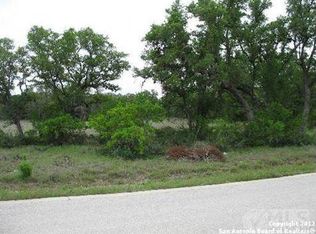Sold
Price Unknown
212 High Point, Spring Branch, TX 78070
3beds
2,565sqft
Single Family Residence
Built in 2022
1 Acres Lot
$636,600 Zestimate®
$--/sqft
$2,841 Estimated rent
Home value
$636,600
$605,000 - $668,000
$2,841/mo
Zestimate® history
Loading...
Owner options
Explore your selling options
What's special
Beautiful lake living at its best with gorgeous hill country views! This 3 bedroom/2 bath home with a game room, boasts an open floor plan, high coved ceilings w/crown moldings, ceiling fans throughout, large walk-in closets, custom soft close cabinets/hardware, granite countertops, recessed lighting, oversized garage and covered back patio. This home sits on a one acre lot, not far from the boat ramp to Canyon Lake. This home also has energy efficient Low E double pane windows, radiant barrier decking, 15 Seer AC unit, and energy efficient appliances. With oversized fixed windows in the family room to enjoy those both inside and outside on your couch or dining room table. Let's make this home yours today.
Zillow last checked: 10 hours ago
Listing updated: September 06, 2025 at 11:37am
Listed by:
Smiley Orosco TREC #642780 (210) 918-0058,
Laughy Hilger Group Real Estate
Source: LERA MLS,MLS#: 1851560
Facts & features
Interior
Bedrooms & bathrooms
- Bedrooms: 3
- Bathrooms: 2
- Full bathrooms: 2
Primary bedroom
- Features: Walk-In Closet(s), Ceiling Fan(s), Full Bath
- Area: 315
- Dimensions: 21 x 15
Bedroom 2
- Area: 132
- Dimensions: 12 x 11
Bedroom 3
- Area: 132
- Dimensions: 12 x 11
Primary bathroom
- Features: Tub/Shower Separate, Separate Vanity, Double Vanity, Soaking Tub
- Area: 180
- Dimensions: 15 x 12
Dining room
- Area: 120
- Dimensions: 12 x 10
Kitchen
- Area: 399
- Dimensions: 21 x 19
Living room
- Area: 360
- Dimensions: 20 x 18
Office
- Area: 238
- Dimensions: 17 x 14
Heating
- Central, Electric, Propane Owned
Cooling
- Central Air
Appliances
- Included: Cooktop, Built-In Oven, Self Cleaning Oven, Microwave, Gas Cooktop, Disposal, Dishwasher, Plumbed For Ice Maker, Electric Water Heater, Plumb for Water Softener
- Laundry: Main Level, Washer Hookup, Dryer Connection
Features
- One Living Area, Separate Dining Room, Eat-in Kitchen, Kitchen Island, Pantry, Study/Library, Utility Room Inside, High Ceilings, Open Floorplan, High Speed Internet, All Bedrooms Downstairs, Walk-In Closet(s), Master Downstairs, Ceiling Fan(s), Wet Bar, Solid Counter Tops, Custom Cabinets
- Flooring: Carpet, Ceramic Tile
- Windows: Window Coverings
- Has basement: No
- Attic: Floored,Pull Down Stairs
- Number of fireplaces: 1
- Fireplace features: Living Room, Wood Burning
Interior area
- Total structure area: 2,565
- Total interior livable area: 2,565 sqft
Property
Parking
- Total spaces: 2
- Parking features: Two Car Garage, Garage Door Opener
- Garage spaces: 2
Features
- Levels: One
- Stories: 1
- Pool features: None, Community
Lot
- Size: 1 Acres
Details
- Parcel number: 360150119900
Construction
Type & style
- Home type: SingleFamily
- Property subtype: Single Family Residence
Materials
- 4 Sides Masonry, Stucco
- Foundation: Slab
- Roof: Composition
Condition
- Pre-Owned
- New construction: No
- Year built: 2022
Details
- Builder name: EVERVIEW
Utilities & green energy
- Sewer: Septic
- Water: Water System
- Utilities for property: Cable Available, Private Garbage Service
Community & neighborhood
Security
- Security features: Smoke Detector(s), Prewired, Carbon Monoxide Detector(s)
Community
- Community features: Waterfront Access, Tennis Court(s), Clubhouse, Playground, Jogging Trails, Sports Court, BBQ/Grill, Basketball Court, Volleyball Court, Lake/River Park, Boat Ramp
Location
- Region: Spring Branch
- Subdivision: Mystic Shores
HOA & financial
HOA
- Has HOA: Yes
- HOA fee: $377 annually
- Association name: MYSTINV SHORES POA
Other
Other facts
- Listing terms: Conventional,FHA,VA Loan,TX Vet,Cash
Price history
| Date | Event | Price |
|---|---|---|
| 8/14/2025 | Sold | -- |
Source: | ||
| 7/23/2025 | Pending sale | $659,900$257/sqft |
Source: | ||
| 7/15/2025 | Contingent | $659,900$257/sqft |
Source: | ||
| 5/27/2025 | Price change | $659,900-2.9%$257/sqft |
Source: | ||
| 5/9/2025 | Price change | $679,900-0.7%$265/sqft |
Source: | ||
Public tax history
| Year | Property taxes | Tax assessment |
|---|---|---|
| 2025 | -- | $776,650 +2.3% |
| 2024 | $11,292 +9.3% | $758,980 +9.8% |
| 2023 | $10,329 +564.4% | $691,490 +651.6% |
Find assessor info on the county website
Neighborhood: 78070
Nearby schools
GreatSchools rating
- 8/10Rebecca Creek Elementary SchoolGrades: PK-5Distance: 2 mi
- 8/10Mt Valley Middle SchoolGrades: 6-8Distance: 11.5 mi
- 6/10Canyon Lake High SchoolGrades: 9-12Distance: 7.1 mi
Schools provided by the listing agent
- Elementary: Rebecca Creek
- Middle: Mountain Valley
- High: Canyon Lake
- District: Comal
Source: LERA MLS. This data may not be complete. We recommend contacting the local school district to confirm school assignments for this home.
Get a cash offer in 3 minutes
Find out how much your home could sell for in as little as 3 minutes with a no-obligation cash offer.
Estimated market value
$636,600
