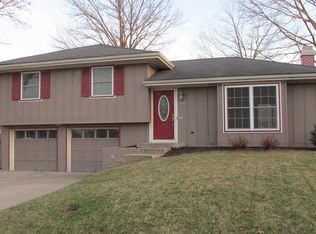Sold
Price Unknown
212 Highland Rd, Lansing, KS 66043
5beds
2,623sqft
Single Family Residence
Built in 1972
8,307 Square Feet Lot
$292,100 Zestimate®
$--/sqft
$1,838 Estimated rent
Home value
$292,100
$277,000 - $307,000
$1,838/mo
Zestimate® history
Loading...
Owner options
Explore your selling options
What's special
SPACIOUS 5 BEDROOM HOME WITH TONS OF FEATURES!! Home features a large country kitchen with granite counters, spacious living room with hardwood floors and fireplace, and enclosed back porch with custom jetted tub! 3 Bedroom on the main level. Upstairs features a main bedroom suite with tons of closet space and private bathroom! Basement is finished with a family room with fireplace, 5th bedroom/office, and full bath!
Zillow last checked: 8 hours ago
Listing updated: July 19, 2023 at 12:52pm
Listing Provided by:
Dan Lynch 913-481-6847,
Lynch Real Estate
Bought with:
Jim Moreno, SP00238208
The Moreno Group
Source: Heartland MLS as distributed by MLS GRID,MLS#: 2431837
Facts & features
Interior
Bedrooms & bathrooms
- Bedrooms: 5
- Bathrooms: 4
- Full bathrooms: 3
- 1/2 bathrooms: 1
Primary bedroom
- Features: Carpet, Walk-In Closet(s)
- Level: Second
- Dimensions: 17 x 15
Bedroom 1
- Features: Carpet
- Level: First
- Dimensions: 12 x 12
Bedroom 2
- Features: Carpet
- Level: First
- Dimensions: 13 x 10
Bedroom 3
- Features: Carpet
- Level: First
- Dimensions: 12 x 9
Bedroom 4
- Features: Carpet
- Level: Basement
- Dimensions: 15 x 11
Primary bathroom
- Features: Ceramic Tiles, Shower Over Tub
- Level: Second
- Dimensions: 11 x 7
Bathroom 1
- Features: Ceramic Tiles, Shower Over Tub
- Level: First
- Dimensions: 12 x 5
Bathroom 2
- Features: Ceramic Tiles, Shower Only
- Level: Basement
- Dimensions: 7 x 5
Enclosed porch
- Features: Vinyl
- Level: First
- Dimensions: 18 x 15
Family room
- Features: Carpet, Fireplace
- Level: Basement
- Dimensions: 16 x 13
Half bath
- Features: Ceramic Tiles
- Level: First
- Dimensions: 6 x 5
Kitchen
- Features: Ceramic Tiles
- Level: First
- Dimensions: 22 x 11
Living room
- Features: Fireplace
- Level: First
- Dimensions: 17 x 15
Heating
- Forced Air, Natural Gas
Cooling
- Electric, Window Unit(s)
Appliances
- Included: Dishwasher, Disposal, Microwave, Refrigerator, Built-In Electric Oven
- Laundry: In Garage, Lower Level
Features
- Walk-In Closet(s)
- Flooring: Carpet, Tile, Wood
- Windows: Skylight(s)
- Basement: Basement BR,Finished,Full
- Number of fireplaces: 2
- Fireplace features: Family Room, Living Room
Interior area
- Total structure area: 2,623
- Total interior livable area: 2,623 sqft
- Finished area above ground: 1,999
- Finished area below ground: 624
Property
Parking
- Total spaces: 2
- Parking features: Attached, Garage Faces Front
- Attached garage spaces: 2
Features
- Patio & porch: Deck
- Spa features: Bath
- Fencing: Metal
Lot
- Size: 8,307 sqft
- Features: City Limits, City Lot
Details
- Parcel number: 1061304009017.000
Construction
Type & style
- Home type: SingleFamily
- Architectural style: Traditional
- Property subtype: Single Family Residence
Materials
- Brick Veneer, Frame
- Roof: Composition
Condition
- Year built: 1972
Utilities & green energy
- Sewer: Public Sewer
- Water: Public
Community & neighborhood
Location
- Region: Lansing
- Subdivision: Other
HOA & financial
HOA
- Has HOA: No
Other
Other facts
- Listing terms: Cash,Conventional,FHA,USDA Loan,VA Loan
- Ownership: Private
- Road surface type: Paved
Price history
| Date | Event | Price |
|---|---|---|
| 7/17/2023 | Sold | -- |
Source: | ||
| 6/13/2023 | Pending sale | $279,950$107/sqft |
Source: | ||
| 6/7/2023 | Price change | $279,950-1.8%$107/sqft |
Source: | ||
| 5/17/2023 | Listed for sale | $285,000$109/sqft |
Source: | ||
| 5/10/2023 | Contingent | $285,000$109/sqft |
Source: | ||
Public tax history
| Year | Property taxes | Tax assessment |
|---|---|---|
| 2025 | -- | $31,728 +2.2% |
| 2024 | $4,148 +69.2% | $31,050 +61.5% |
| 2023 | $2,452 +4% | $19,228 +10% |
Find assessor info on the county website
Neighborhood: 66043
Nearby schools
GreatSchools rating
- 7/10Lansing Intermediate SchoolGrades: 4-5Distance: 0.6 mi
- 6/10Lansing Middle 6-8Grades: 6-8Distance: 1.3 mi
- 7/10Lansing High 9-12Grades: 9-12Distance: 2.5 mi
Schools provided by the listing agent
- Elementary: Lansing
- Middle: Lansing
- High: Lansing
Source: Heartland MLS as distributed by MLS GRID. This data may not be complete. We recommend contacting the local school district to confirm school assignments for this home.
Sell for more on Zillow
Get a Zillow Showcase℠ listing at no additional cost and you could sell for .
$292,100
2% more+$5,842
With Zillow Showcase(estimated)$297,942
