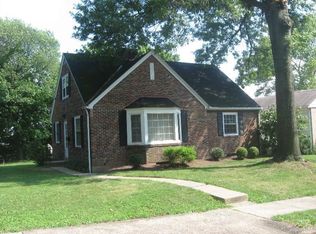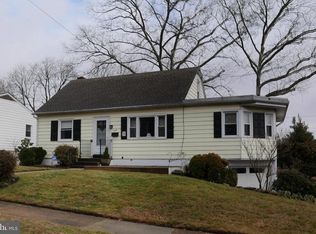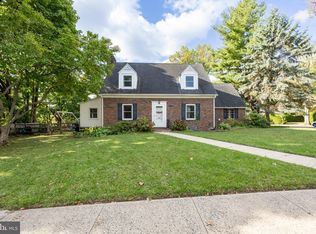Sold for $311,000
$311,000
212 Highland Rd, Pottstown, PA 19464
3beds
1,399sqft
Single Family Residence
Built in 1940
5,292 Square Feet Lot
$319,800 Zestimate®
$222/sqft
$2,161 Estimated rent
Home value
$319,800
$297,000 - $345,000
$2,161/mo
Zestimate® history
Loading...
Owner options
Explore your selling options
What's special
Welcome to this delightful 3-bedroom single-family home, nestled on a scenic street in Pottstown. As you approach the home, you're greeted by a charming front patio. Step inside to a spacious living room with beautiful hardwood floors, offering a warm and inviting atmosphere. Beyond the living room, you'll find a generously sized eat-in kitchen featuring crisp white cabinetry, a stylish subway tile backsplash, and elegant countertops. Upstairs, you'll discover two large bedrooms, each with double closets, providing ample storage space. A beautifully updated full bathroom completes the upper level. The lower level offers even more living space, including an additional bedroom with French doors that open to the back patio. You'll also find a spacious family room, a second full bathroom, a laundry room, and plenty of storage. Upgrades you don't want to miss: Roof was replaced in 2022 by Montco Roofing. Brand new HVAC replaced in September 2024! Enjoy the added benefits of a fantastic backyard, off-street parking and a prime location just minutes from the Philadelphia Premium Outlets and Route 422.
Zillow last checked: 8 hours ago
Listing updated: March 11, 2025 at 06:44pm
Listed by:
Bonnie Pappas 610-505-2505,
Realty One Group Restore - Collegeville,
Co-Listing Agent: Peter Decembrino 484-716-9189,
Realty One Group Restore - Collegeville
Bought with:
Stacie Gianelos, RS338324
Long & Foster Real Estate, Inc.
Source: Bright MLS,MLS#: PAMC2126502
Facts & features
Interior
Bedrooms & bathrooms
- Bedrooms: 3
- Bathrooms: 2
- Full bathrooms: 2
Basement
- Area: 500
Heating
- Forced Air, Electric
Cooling
- Central Air, Electric
Appliances
- Included: Dishwasher, Refrigerator, Electric Water Heater
- Laundry: In Basement
Features
- Eat-in Kitchen, Open Floorplan
- Flooring: Ceramic Tile, Carpet, Hardwood
- Basement: Full,Heated,Exterior Entry,Walk-Out Access,Finished
- Has fireplace: No
Interior area
- Total structure area: 1,399
- Total interior livable area: 1,399 sqft
- Finished area above ground: 899
- Finished area below ground: 500
Property
Parking
- Parking features: Driveway, On Street
- Has uncovered spaces: Yes
Accessibility
- Accessibility features: None
Features
- Levels: Two
- Stories: 2
- Patio & porch: Patio
- Exterior features: Sidewalks, Stone Retaining Walls
- Pool features: None
Lot
- Size: 5,292 sqft
- Dimensions: 54.00 x 0.00
- Features: Level, Open Lot, Rear Yard
Details
- Additional structures: Above Grade, Below Grade
- Parcel number: 160015576005
- Zoning: NR
- Special conditions: Standard
Construction
Type & style
- Home type: SingleFamily
- Architectural style: Bungalow
- Property subtype: Single Family Residence
Materials
- Brick, Vinyl Siding
- Foundation: Block
- Roof: Shingle
Condition
- Very Good
- New construction: No
- Year built: 1940
Utilities & green energy
- Electric: 100 Amp Service
- Sewer: Public Sewer
- Water: Public
Community & neighborhood
Location
- Region: Pottstown
- Subdivision: Rosedale
- Municipality: POTTSTOWN BORO
Other
Other facts
- Listing agreement: Exclusive Right To Sell
- Listing terms: Cash,Conventional,FHA,VA Loan
- Ownership: Fee Simple
Price history
| Date | Event | Price |
|---|---|---|
| 2/21/2025 | Sold | $311,000+3.7%$222/sqft |
Source: | ||
| 1/13/2025 | Pending sale | $299,900$214/sqft |
Source: | ||
| 1/9/2025 | Listed for sale | $299,900+33.3%$214/sqft |
Source: | ||
| 5/12/2022 | Sold | $225,000+13.1%$161/sqft |
Source: | ||
| 4/9/2022 | Pending sale | $198,900$142/sqft |
Source: | ||
Public tax history
| Year | Property taxes | Tax assessment |
|---|---|---|
| 2025 | $4,437 +1.5% | $71,850 |
| 2024 | $4,369 | $71,850 |
| 2023 | $4,369 +1% | $71,850 |
Find assessor info on the county website
Neighborhood: Washington/Rosedale
Nearby schools
GreatSchools rating
- 5/10Rupert El SchoolGrades: PK-4Distance: 0.4 mi
- 3/10Pottstown Middle SchoolGrades: 5-8Distance: 1.3 mi
- 4/10Pottstown Senior High SchoolGrades: 9-12Distance: 1.2 mi
Schools provided by the listing agent
- District: Pottstown
Source: Bright MLS. This data may not be complete. We recommend contacting the local school district to confirm school assignments for this home.
Get a cash offer in 3 minutes
Find out how much your home could sell for in as little as 3 minutes with a no-obligation cash offer.
Estimated market value$319,800
Get a cash offer in 3 minutes
Find out how much your home could sell for in as little as 3 minutes with a no-obligation cash offer.
Estimated market value
$319,800


