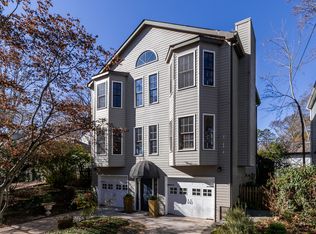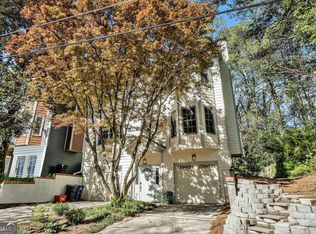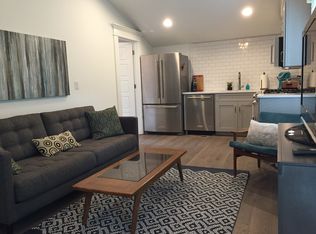Welcome to your beautifully updated, spacious, and light-filled home just a half-mile walk to top-rated Glennwood Elementary and less than a mile to Decatur Square. Possibly the best value in all of Decatur! Unbelievable price for 4 very large BR, and two separate generously sized living areas. Large light-filled kitchen updated with SS appl, newly refinished cabinets, open to dining and walks out through double sliding glass doors to spectacular screened-in back porch. Master suite has huge custom walk-in closet, en-suite bath. New HVAC, fixtures, paint throughout.
This property is off market, which means it's not currently listed for sale or rent on Zillow. This may be different from what's available on other websites or public sources.


