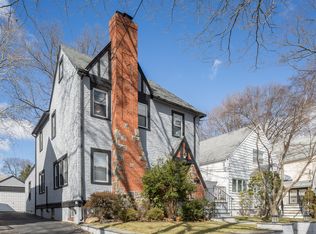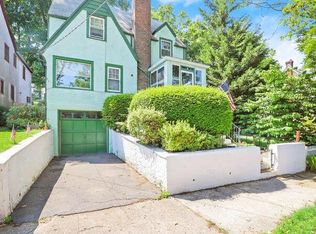Sold for $755,000
$755,000
212 Hillcrest Road, Mount Vernon, NY 10552
4beds
2,909sqft
Single Family Residence, Residential
Built in 1928
-- sqft lot
$806,600 Zestimate®
$260/sqft
$5,684 Estimated rent
Home value
$806,600
$718,000 - $903,000
$5,684/mo
Zestimate® history
Loading...
Owner options
Explore your selling options
What's special
Multiple offers- Highest and best due Tue 18th @12pm.
A/O- CTS-
Welcome to your new home in Chester Heights, Mount Vernon. This spacious 4-bedroom, 2.5-bathroom Tudor residence spans nearly 3,000 square feet, blending classic charm with modern upgrades. The main floor boasts sought after formal spaces of a Tudor, including a distinguished living room and dining room, complemented by a unique open-concept great room that enhances the home’s flow and connectivity.
The heart of the home is the large kitchen, equipped with a Viking stove, ample counter space, and storage, making meal preparation a joy. It opens into a bright family room, featuring a wall of windows that blurs the lines between indoor and outdoor living. This inviting space also includes one of the home’s three fireplaces, perfect for cozy gatherings.
Upstairs, the master bedroom is a true retreat, featuring vaulted ceilings, another fireplace, an ensuite bathroom, and a walk-in closet. The home provides three additional spacious bedrooms, ensuring plenty of room for family, guests, or a home office.
Outdoors living with a private fenced backyard and masonry patio, perfect for summer barbecues or morning coffee. The beautifully manicured backyard, with its mature plantings and exquisite shrubbery, offers a serene escape.
Conveniently located just steps from Bronxville's dining and shopping, and near public transportation, schools, and shops, this home offers both comfort and convenience. Additional Information: Amenities:Storage,HeatingFuel:Oil Above Ground,ParkingFeatures:1 Car Attached,
Zillow last checked: 8 hours ago
Listing updated: November 22, 2024 at 05:38pm
Listed by:
Daniel McGinn 914-564-6617,
Iconik Residential LLC 914-769-8283
Bought with:
Kul Gouli, 10401352863
Voro LLC
Source: OneKey® MLS,MLS#: H6312743
Facts & features
Interior
Bedrooms & bathrooms
- Bedrooms: 4
- Bathrooms: 3
- Full bathrooms: 2
- 1/2 bathrooms: 1
Primary bedroom
- Level: Second
Bedroom 1
- Level: Second
Bedroom 2
- Level: Second
Bedroom 3
- Level: Second
Bathroom 1
- Level: Second
Other
- Level: First
Dining room
- Level: First
Kitchen
- Level: First
Laundry
- Level: Basement
Living room
- Level: First
Office
- Level: First
Heating
- Oil, Forced Air
Cooling
- Central Air
Appliances
- Included: Gas Water Heater, Dishwasher, Dryer, Microwave, Refrigerator, Washer
Features
- Ceiling Fan(s), Chandelier, Cathedral Ceiling(s), Eat-in Kitchen, Formal Dining, Granite Counters, Primary Bathroom, Open Kitchen
- Flooring: Hardwood
- Windows: Oversized Windows
- Basement: Partially Finished
- Attic: Pull Stairs
- Number of fireplaces: 3
Interior area
- Total structure area: 2,909
- Total interior livable area: 2,909 sqft
Property
Parking
- Total spaces: 1
- Parking features: Attached, Driveway, Garage Door Opener
- Has uncovered spaces: Yes
Features
- Levels: Three Or More
- Stories: 3
- Fencing: Fenced
Lot
- Features: Near Public Transit, Near School, Near Shops
Details
- Parcel number: 0800165027021840000017
Construction
Type & style
- Home type: SingleFamily
- Architectural style: Colonial,Tudor
- Property subtype: Single Family Residence, Residential
Materials
- Stucco
Condition
- Estimated
- Year built: 1928
Utilities & green energy
- Sewer: Public Sewer
- Water: Public
- Utilities for property: Trash Collection Public
Community & neighborhood
Location
- Region: Mount Vernon
Other
Other facts
- Listing agreement: Exclusive Agency
Price history
| Date | Event | Price |
|---|---|---|
| 10/4/2024 | Sold | $755,000+7.9%$260/sqft |
Source: | ||
| 7/2/2024 | Pending sale | $699,900$241/sqft |
Source: | ||
| 6/22/2024 | Listing removed | -- |
Source: | ||
| 6/14/2024 | Listed for sale | $699,900$241/sqft |
Source: | ||
Public tax history
| Year | Property taxes | Tax assessment |
|---|---|---|
| 2024 | -- | $11,140 |
| 2023 | -- | $11,140 |
| 2022 | -- | $11,140 |
Find assessor info on the county website
Neighborhood: Fleetwood
Nearby schools
GreatSchools rating
- 6/10Traphagen SchoolGrades: PK-8Distance: 0.8 mi
- 3/10Mount Vernon High SchoolGrades: 9-12Distance: 0.4 mi
- 4/10Denzel Washington School-ArtsGrades: 6-12Distance: 2 mi
Schools provided by the listing agent
- Elementary: Traphagen
- High: Mt Vernon High School
Source: OneKey® MLS. This data may not be complete. We recommend contacting the local school district to confirm school assignments for this home.
Get a cash offer in 3 minutes
Find out how much your home could sell for in as little as 3 minutes with a no-obligation cash offer.
Estimated market value$806,600
Get a cash offer in 3 minutes
Find out how much your home could sell for in as little as 3 minutes with a no-obligation cash offer.
Estimated market value
$806,600

