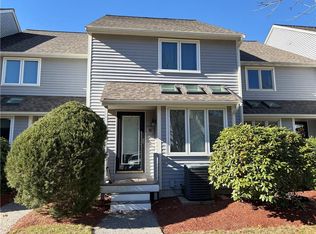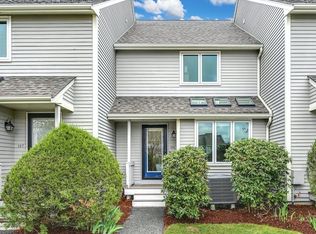Sold for $440,000
$440,000
212 Maple Brook Rd, Bellingham, MA 02019
2beds
1,805sqft
Condominium, Townhouse
Built in 1985
-- sqft lot
$452,800 Zestimate®
$244/sqft
$3,133 Estimated rent
Home value
$452,800
$417,000 - $494,000
$3,133/mo
Zestimate® history
Loading...
Owner options
Explore your selling options
What's special
Welcome to this beautiful three-level townhouse condominium in the sought-after complex of Maple Brook Condominiums! This lovely END unit has 2 bdrms & 2.5 baths It is flooded w/natural light shining through every room & has an inviting renovated kitchen (2019) w/quart counters & finger proof matte appliances, triple window & even offers a separate DR perfect for entertaining many! Both rooms have skylights! LR has slider to deck overlooking serene wooded backyard! 2nd floor offers a primary bdrm w/full renovated bath w/walk in shower & a generous 2nd bdrm. Lower level is finished and can be used for FR, office or whatever your needs! Recent updates include a new roof & skylights (2019), and windows (2018) Newer wood flooring on 1st floor, bamboo wood flooring on second & lower level has new carpeting all within the last 2.5 years. Enjoy easy access to highways, nearby shopping, and commuter rails, making this an ideal spot for convenience & lifestyle! Welcome Home!!!
Zillow last checked: 8 hours ago
Listing updated: November 13, 2024 at 05:16am
Listed by:
Kathy Thomson 860-886-3156,
Berkshire Hathaway HomeServices Evolution Properties 508-384-3435
Bought with:
Andrei Mirza
Boston Suburbs Real Estate
Source: MLS PIN,MLS#: 73287416
Facts & features
Interior
Bedrooms & bathrooms
- Bedrooms: 2
- Bathrooms: 3
- Full bathrooms: 2
- 1/2 bathrooms: 1
Primary bedroom
- Features: Closet, Flooring - Hardwood, Closet - Double
- Level: Second
Bedroom 2
- Features: Flooring - Hardwood, Closet - Double
- Level: Second
Primary bathroom
- Features: Yes
Bathroom 1
- Features: Bathroom - Half, Countertops - Stone/Granite/Solid
- Level: First
Bathroom 2
- Features: Bathroom - Full, Bathroom - Tiled With Shower Stall, Countertops - Stone/Granite/Solid, Cabinets - Upgraded
- Level: Second
Bathroom 3
- Features: Bathroom - Full, Bathroom - With Tub & Shower
- Level: Second
Dining room
- Features: Skylight, Flooring - Hardwood, Window(s) - Picture, Lighting - Overhead
- Level: Main,First
Family room
- Features: Closet, Flooring - Wall to Wall Carpet, Exterior Access, Recessed Lighting
- Level: Basement
Kitchen
- Features: Skylight, Flooring - Hardwood, Countertops - Stone/Granite/Solid, Stainless Steel Appliances
- Level: Main,First
Living room
- Features: Flooring - Hardwood, Exterior Access, Slider
- Level: First
Heating
- Central, Electric Baseboard, Heat Pump, Other
Cooling
- Central Air, Heat Pump
Appliances
- Included: Range, Dishwasher, Microwave, Refrigerator, Plumbed For Ice Maker
- Laundry: Second Floor, In Unit, Electric Dryer Hookup
Features
- Flooring: Carpet, Laminate, Hardwood
- Doors: Insulated Doors
- Windows: Insulated Windows, Screens
- Has basement: Yes
- Has fireplace: No
- Common walls with other units/homes: End Unit
Interior area
- Total structure area: 1,805
- Total interior livable area: 1,805 sqft
Property
Parking
- Total spaces: 2
- Parking features: Off Street, Common
- Uncovered spaces: 2
Features
- Patio & porch: Deck
- Exterior features: Deck, Screens, Rain Gutters
Details
- Parcel number: 5279
- Zoning: res
Construction
Type & style
- Home type: Townhouse
- Property subtype: Condominium, Townhouse
Materials
- Frame
- Roof: Shingle
Condition
- Year built: 1985
Utilities & green energy
- Electric: Circuit Breakers
- Sewer: Private Sewer
- Water: Public
- Utilities for property: for Electric Range, for Electric Dryer, Icemaker Connection
Community & neighborhood
Community
- Community features: Public Transportation, Shopping, Pool, Park, Medical Facility, Highway Access, House of Worship, Private School, Public School, T-Station
Location
- Region: Bellingham
HOA & financial
HOA
- HOA fee: $370 monthly
- Services included: Sewer, Insurance, Maintenance Structure, Maintenance Grounds, Snow Removal, Trash
Price history
| Date | Event | Price |
|---|---|---|
| 11/23/2024 | Listing removed | $2,950-1.7%$2/sqft |
Source: Zillow Rentals Report a problem | ||
| 11/22/2024 | Listed for rent | $3,000$2/sqft |
Source: Zillow Rentals Report a problem | ||
| 11/8/2024 | Sold | $440,000-2.2%$244/sqft |
Source: MLS PIN #73287416 Report a problem | ||
| 9/27/2024 | Pending sale | $449,900$249/sqft |
Source: BHHS broker feed #73287416 Report a problem | ||
| 9/20/2024 | Contingent | $449,900$249/sqft |
Source: MLS PIN #73287416 Report a problem | ||
Public tax history
| Year | Property taxes | Tax assessment |
|---|---|---|
| 2025 | $5,269 +6.9% | $419,500 +9.5% |
| 2024 | $4,927 +5.5% | $383,100 +7% |
| 2023 | $4,672 +28.6% | $358,000 +38.7% |
Find assessor info on the county website
Neighborhood: 02019
Nearby schools
GreatSchools rating
- 4/10Bellingham Memorial Middle SchoolGrades: 4-7Distance: 1 mi
- 3/10Bellingham High SchoolGrades: 8-12Distance: 0.7 mi
- 5/10Stall Brook Elementary SchoolGrades: K-3Distance: 3.3 mi
Get a cash offer in 3 minutes
Find out how much your home could sell for in as little as 3 minutes with a no-obligation cash offer.
Estimated market value$452,800
Get a cash offer in 3 minutes
Find out how much your home could sell for in as little as 3 minutes with a no-obligation cash offer.
Estimated market value
$452,800

