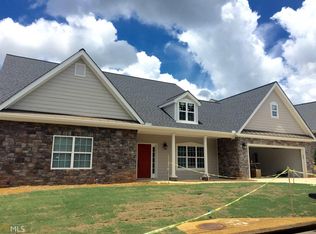Custom cottage under construction at The Village at Maplewood. 3 bedrooms, 2.5 baths. Open floor plan. Great room w/vaulted ceiling. Dining rm. Kitchen w/granite countertops & stainless steel appliances. Master suite includes large bdrm w/fireplace, spacious walk-in closet & en-suite bath. Hardwood floors in living areas, and kitchen; tile in baths; carpet in bedrooms. Screened porch opens to patio. 2 car garage w/storage room plus additional storage above garage. The Village at Maplewood is an attractive, well-maintained active adult community featuring a gorgeous clubhouse, indoor pool, fitness room, tennis court & much more.
This property is off market, which means it's not currently listed for sale or rent on Zillow. This may be different from what's available on other websites or public sources.

