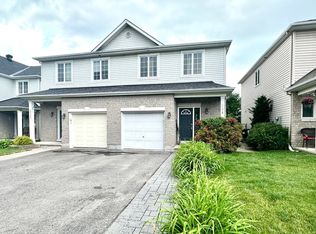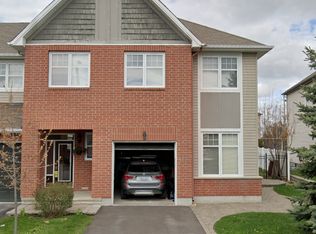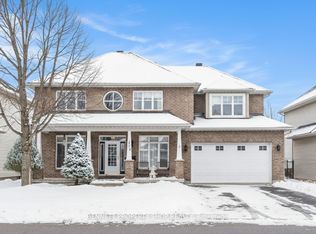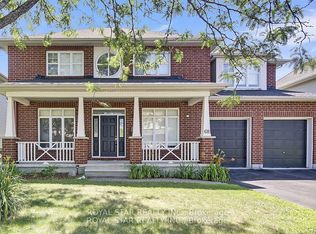This is a family oriented neighborhood close to all inclusive shopping plaza and many other amenities: close to schools, local eatery, transit and a variety of parks. Some renovations and upgrades were added to this home, including ceramic floor in all washrooms and kitchen, beautiful laminate floors in the bedrooms, finished basement with large entertainment space in addition to large storage area., new roof, A/C unit, and water tank.
This property is off market, which means it's not currently listed for sale or rent on Zillow. This may be different from what's available on other websites or public sources.



