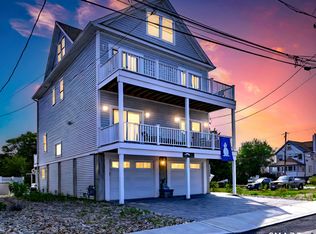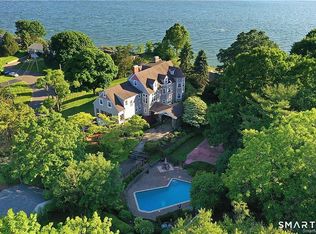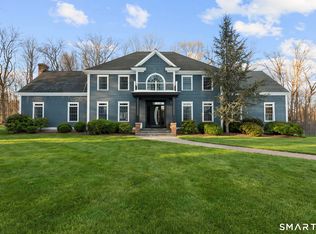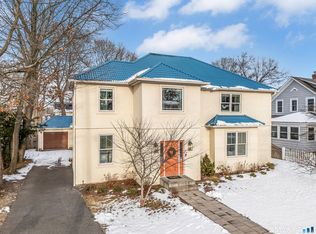A rare opportunity to own a newly constructed coastal home in the coveted Laurel Beach Association offering exceptional value in one of Milford's most desirable seaside communities. This thoughtfully designed six bedroom three and a half bath residence blends modern elegance with timeless coastal style just moments from a private sandy beach and exclusive community amenities. The light filled main level features nine foot ceilings with coffered detailing, classic wainscoting, shiplap accents and warm red oak floors throughout. The kitchen features a generous center island with ample storage flowing into the dining and living areas where sliders open to a deck overlooking protected open space. A spacious family room with a shiplap framed gas fireplace, a powder room with laundry and a private office with full bath that can also serve as a main level bedroom ensuite, complete the first level. Upstairs the primary suite offers two walk in closets and a spa inspired bath with heated floors soaking tub and oversized rain shower. Four additional bedrooms and a full bath provide comfort and privacy. The walkout lower level offers flexible recreation space, a mudroom and an attached two car garage while an outdoor shower enhances the coastal lifestyle. Residents enjoy access to a private beach tennis and pickleball courts and a historic clubhouse with duckpin bowling. Enjoy boardwalk access seasonal events and a true sense of coastal community year round.
Accepting backups
$1,388,000
212 Milford Point Road, Milford, CT 06460
6beds
4,642sqft
Est.:
Single Family Residence
Built in 2022
6,969.6 Square Feet Lot
$-- Zestimate®
$299/sqft
$108/mo HOA
What's special
Attached two car garageClassic wainscotingShiplap accentsLight filled main level
- 45 days |
- 1,503 |
- 53 |
Zillow last checked: 8 hours ago
Listing updated: February 03, 2026 at 12:30pm
Listed by:
The Vanderblue Team at Higgins Group,
Brandy N. Hall (203)685-9379,
Higgins Group Real Estate 203-452-5500,
Co-Listing Agent: Laurie Quatrella 203-615-3301,
Higgins Group Real Estate
Source: Smart MLS,MLS#: 24148122
Facts & features
Interior
Bedrooms & bathrooms
- Bedrooms: 6
- Bathrooms: 4
- Full bathrooms: 3
- 1/2 bathrooms: 1
Primary bedroom
- Features: High Ceilings, Full Bath, Tile Floor
- Level: Upper
- Area: 287.64 Square Feet
- Dimensions: 15.3 x 18.8
Bedroom
- Features: Hardwood Floor
- Level: Upper
- Area: 143.64 Square Feet
- Dimensions: 11.4 x 12.6
Bedroom
- Features: Hardwood Floor
- Level: Upper
- Area: 178.35 Square Feet
- Dimensions: 12.3 x 14.5
Bedroom
- Features: Hardwood Floor
- Level: Upper
- Area: 114.24 Square Feet
- Dimensions: 10.2 x 11.2
Bedroom
- Features: Hardwood Floor
- Level: Upper
- Area: 88.75 Square Feet
- Dimensions: 7.1 x 12.5
Bedroom
- Features: Hardwood Floor
- Level: Main
- Area: 193.04 Square Feet
- Dimensions: 12.7 x 15.2
Primary bathroom
- Features: Double-Sink, Tile Floor
- Level: Upper
- Area: 147.29 Square Feet
- Dimensions: 10.3 x 14.3
Bathroom
- Features: Tub w/Shower, Tile Floor
- Level: Main
- Area: 136.64 Square Feet
- Dimensions: 11.2 x 12.2
Bathroom
- Features: Tile Floor
- Level: Main
- Area: 55.08 Square Feet
- Dimensions: 6.8 x 8.1
Bathroom
- Features: Tub w/Shower, Tile Floor
- Level: Upper
- Area: 48.35 Square Feet
- Dimensions: 6.8 x 7.11
Dining room
- Features: High Ceilings, Sliders, Hardwood Floor
- Level: Main
Family room
- Features: High Ceilings, Gas Log Fireplace, Hardwood Floor
- Level: Main
- Area: 378.46 Square Feet
- Dimensions: 14.9 x 25.4
Kitchen
- Features: High Ceilings, Quartz Counters, Dining Area, Kitchen Island, Pantry, Hardwood Floor
- Level: Main
Living room
- Features: High Ceilings, Hardwood Floor
- Level: Main
Office
- Features: French Doors, Full Bath, Hardwood Floor
- Level: Main
- Area: 193.04 Square Feet
- Dimensions: 12.7 x 15.2
Rec play room
- Features: Tile Floor
- Level: Lower
- Area: 728.98 Square Feet
- Dimensions: 25.4 x 28.7
Heating
- Forced Air, Propane
Cooling
- Central Air
Appliances
- Included: Gas Cooktop, Oven, Refrigerator, Dishwasher, Water Heater, Tankless Water Heater
- Laundry: Main Level, Upper Level
Features
- Basement: Full,Heated,Finished,Walk-Out Access
- Attic: Pull Down Stairs
- Number of fireplaces: 1
Interior area
- Total structure area: 4,642
- Total interior livable area: 4,642 sqft
- Finished area above ground: 3,602
- Finished area below ground: 1,040
Property
Parking
- Total spaces: 4
- Parking features: Attached, Driveway, Private
- Attached garage spaces: 2
- Has uncovered spaces: Yes
Features
- Waterfront features: Walk to Water, Beach Access, Association Required, Water Community
Lot
- Size: 6,969.6 Square Feet
- Features: Level, In Flood Zone
Details
- Parcel number: 1197475
- Zoning: R10
Construction
Type & style
- Home type: SingleFamily
- Architectural style: Colonial,Modern
- Property subtype: Single Family Residence
Materials
- Vinyl Siding
- Foundation: Concrete Perimeter
- Roof: Asphalt
Condition
- New construction: No
- Year built: 2022
Utilities & green energy
- Sewer: Public Sewer
- Water: Public
Community & HOA
Community
- Subdivision: Laurel Beach
HOA
- Has HOA: Yes
- Amenities included: Clubhouse, Tennis Court(s), Lake/Beach Access
- Services included: Maintenance Grounds
- HOA fee: $1,300 annually
Location
- Region: Milford
Financial & listing details
- Price per square foot: $299/sqft
- Tax assessed value: $531,200
- Annual tax amount: $15,697
- Date on market: 1/9/2026
Estimated market value
Not available
Estimated sales range
Not available
Not available
Price history
Price history
| Date | Event | Price |
|---|---|---|
| 1/9/2026 | Listed for sale | $1,388,000-6.5%$299/sqft |
Source: | ||
| 1/9/2026 | Listing removed | $1,484,000$320/sqft |
Source: | ||
| 11/7/2025 | Listed for sale | $1,484,000-12.7%$320/sqft |
Source: | ||
| 7/21/2025 | Listing removed | $1,699,000$366/sqft |
Source: | ||
| 5/28/2025 | Listed for sale | $1,699,000-5.6%$366/sqft |
Source: | ||
| 6/28/2024 | Listing removed | -- |
Source: | ||
| 6/14/2024 | Price change | $1,799,900-4.3%$388/sqft |
Source: | ||
| 5/4/2024 | Listed for sale | $1,880,000+596.3%$405/sqft |
Source: | ||
| 6/12/2020 | Sold | $270,000+3.9%$58/sqft |
Source: | ||
| 5/20/2020 | Listed for sale | $259,900$56/sqft |
Source: Key Realty of Connecticut #170296988 Report a problem | ||
Public tax history
Public tax history
| Year | Property taxes | Tax assessment |
|---|---|---|
| 2025 | $15,697 +41.7% | $531,200 +39.8% |
| 2024 | $11,074 +59.3% | $380,040 +48.5% |
| 2023 | $6,951 +15.8% | $255,850 +13.6% |
| 2022 | $6,002 -1.4% | $225,200 +2.3% |
| 2021 | $6,085 -3.6% | $220,080 -3.5% |
| 2020 | $6,315 -0.1% | $228,160 |
| 2019 | $6,322 -0.1% | $228,160 |
| 2018 | $6,329 -0.2% | $228,160 |
| 2017 | $6,341 +1.5% | $228,160 +1.7% |
| 2016 | $6,248 -0.1% | $224,430 |
| 2015 | $6,257 +2.4% | $224,430 |
| 2014 | $6,109 +3.6% | $224,430 |
| 2013 | $5,898 +2.7% | $224,430 |
| 2012 | $5,745 +6.8% | $224,430 +20.5% |
| 2011 | $5,380 +1.6% | $186,214 |
| 2010 | $5,296 +3.4% | $186,214 |
| 2009 | $5,121 -2.6% | $186,214 |
| 2008 | $5,257 -4.4% | $186,214 +7.5% |
| 2007 | $5,501 +6.8% | $173,152 +8.2% |
| 2005 | $5,152 +10.2% | $160,090 |
| 2003 | $4,675 +8.7% | $160,090 |
| 2001 | $4,300 | $160,090 |
Find assessor info on the county website
BuyAbility℠ payment
Est. payment
$9,730/mo
Principal & interest
$7158
Property taxes
$2464
HOA Fees
$108
Climate risks
Neighborhood: 06460
Nearby schools
GreatSchools rating
- 8/10Pumpkin Delight SchoolGrades: PK-5Distance: 1.7 mi
- 7/10West Shore Middle SchoolGrades: 6-8Distance: 0.7 mi
- 6/10Jonathan Law High SchoolGrades: 9-12Distance: 1.5 mi
Schools provided by the listing agent
- Elementary: Pumpkin Delight
- High: Jonathan Law
Source: Smart MLS. This data may not be complete. We recommend contacting the local school district to confirm school assignments for this home.





